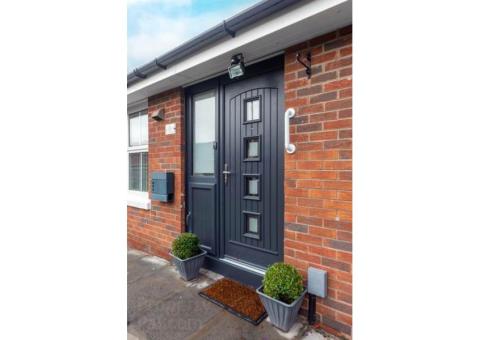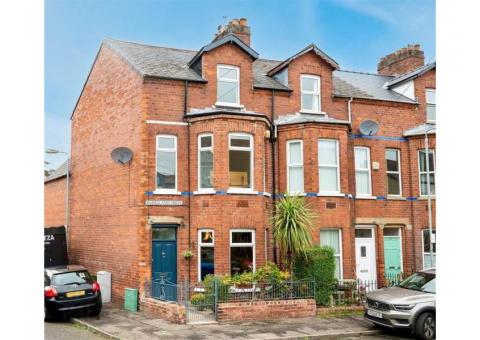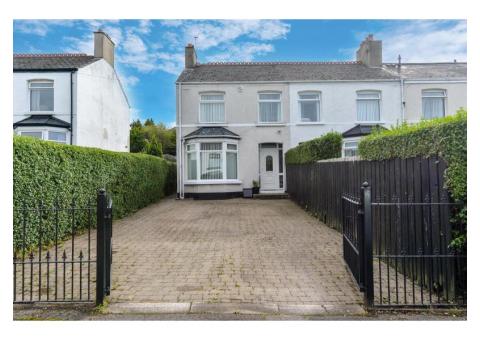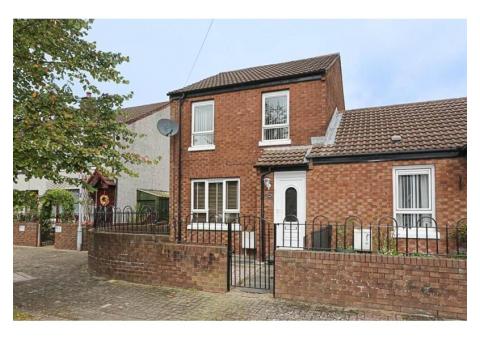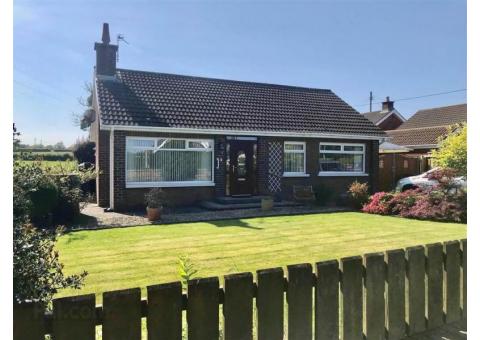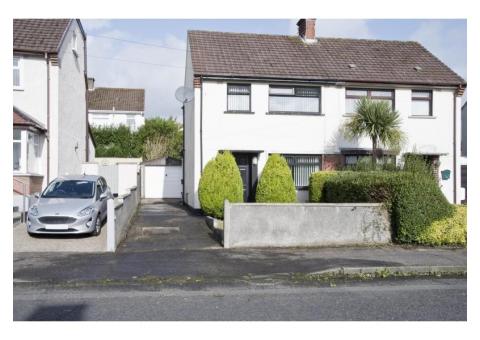Features
Extensive Period Red Brick Town Terrace
4 Bedrooms 2 Plus Reception Rooms
Extended Kitchen Dining Area
Bathrooms to First And Second Floors
Upvc Double Glazed Windows
Oil Central Heating
Flat & HMO Potential Subject To Planning
Highly Regarded Location
Extensive Period Town Terrace in Ever Popular Location Convenient To The City And Belfast's New University
A substantial extended period town terrace which has benefited from modernisation works over the years minutes walk from every conceivable amenity. The spacious accommodation comprises 4 bedrooms, 2 reception rooms to include through lounge, fitted kitchen with dining room off and classic white bathroom with second shower room to mezzanine level. The dwelling offers oil fired central heating Upvc double glazed windows and has been maintained to a good standard over the years. The property was passed for planning for conversion to apartments which lapsed several years ago and offers itself to HMO subject to planning approvals.
This is a unique opportunity and immediate viewing is strongly recommended.
Enclosed Entrance Porch
Ceramic tiled floor.
Entrance Hall
Double panelled radiator, ceramic tiled floor cornice ceiling. Cloaks
Through Lounge into Bay 8.27 x 4.07 (27'1" x 13'4")
Attractive brick fireplace, double panelled radiator.
Dining Area
Panelled radiator
Extended Snug 3.30 x 2.11 (10'9" x 6'11")
Double glazed sliding patio doors, panelled radiator.
Kitchen 3.66m x 2.54 (12'0" x 8'3")
Single drainer stainless steel sink unit, extensive range of high and low level units, formica worktops, cooker space, extractor fan, fridge freezer space, plumbed for washing machine, partly tiled walls
First Floor
Landing Hot-press
Bathroom
Classic white suite comprising panelled bath, pedestal wash hand basin, low flush wc, panelled radiator, partly tiled walls.
Bedroom 3.29 x 3.10 (10'9" x 10'2")
Panelled radiator
Bedroom into Bay 4.98 x 4.79 (16'4" x 15'8")
Panelled radiator
Second Floor
Landing
Bathroom
White suite comprising shower cubicle, electric shower unit, pedestal wash hand basin, low flush wc, partly tiled walls .
Bedroom 3.36 x 3.14 (11'0" x 10'3")
Panelled. radiator
Bedroom 4.98 x 3.71 (16'4" x 12'2")
Panelled. radiator
Outside
Forecourt enclosed rear yard oil fired boiler, oil tank.














