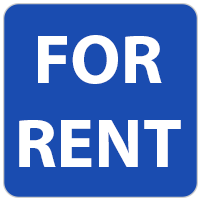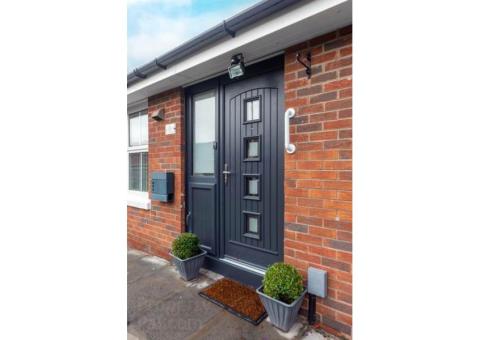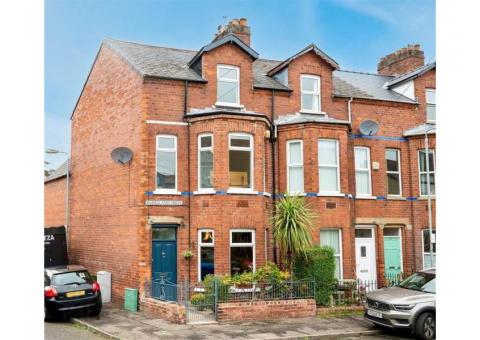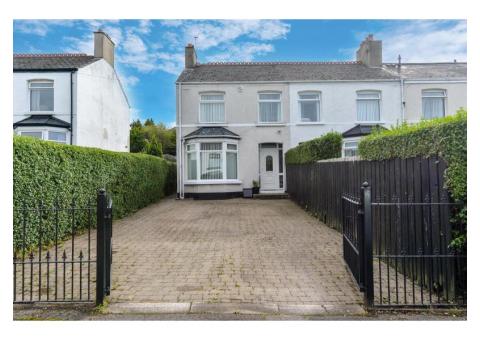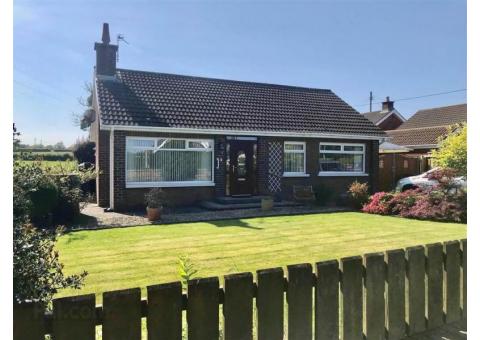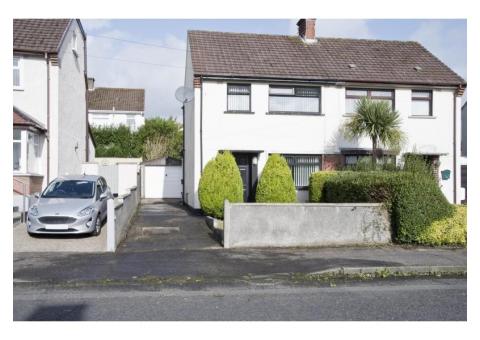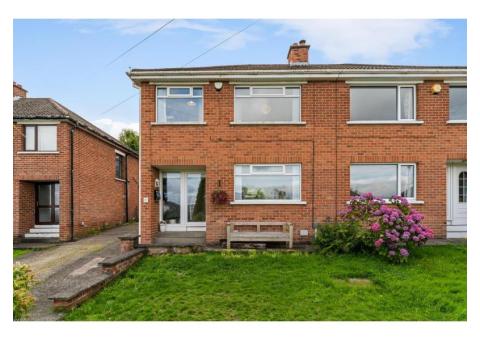End terrace property
Located at the end of a quiet cul de sac
Lounge with outlook to front
Fitted kitchen with ample space for dining and access to rear garden
Two well proportioned bedrooms
Family bathroom with white suite
Front forecourt laid in brick paviours
Private and enclosed rear garden laid in paving with mature outlook to Knocknagoney Park
Gas fired central heating
uPVC double glazing throughout
Excellent range of local amenities a stones throw away such as sought after schools, Tesco Knocknagoney, Bannatyne Health Club and Spa, Holywood Exchange and George Best Belfast City Airport
Suitable for a range of purchasers such as first time buyers, investors and downsizers alike
Ultrafast Broadband Available
This two bedroom end terrace property has been exceptionally well maintained and provides a wonderful opportunity for a range of purchasers from first time buyers to downsizers and investors alike.
Internally the ground floor comprises of a fully fitted kitchen with ample space for dining and access to the rear garden and a lounge with outlook to front. To the first floor there are two well proportioned bedrooms and a family bathroom with white suite.
This property also benefits from a fully enclosed, low maintenance rear garden with mature views over Knocknagoney Park and a front forecourt laid in brick paviours. In an up and coming area Glenluce has a proven track record and provides excellent access to a range of local amenities such as sought after schools, Tesco Knocknagoney, Holywood Exchange, Bannatyne Health Club and Spa and George Best Belfast City Airport.
Entrance
uPVC and double glazed access door to reception porch.
RECEPTION PORCH:
With tiled floor, consumer board, hardwood and glazed access door through to lounge.
Ground Floor
LOUNGE:
4.52m x 3.3m (14' 10" x 10' 10")
With tiled floor and outlook to front, glazed access door to central hall and kitchen/dining.
KITCHEN/DINING:
4.52m x 3.3m (14' 10" x 10' 10")
Range of high and low level units, space for washing machine, space for cooker, space for fridge freezer, stainless steel sink and drainer, hot and cold taps, outlook to rear garden, tiled floor, storage under stairs with shelving and electric, space for freezer, extractor fan to kitchen, partially tiled walls, uPVC and double glazed access door to rear garden, utility cupboard, space for tumble dryer and Worcester gas fired boiler.
First Floor
LANDING:
Access to roofspace, hotpress cupboard with shelving.
BEDROOM (1):
4.52m x 3.m (14' 10" x 9' 10")
Laminate wood effect floor, dual aspect, outlook to front.
BEDROOM (2):
4.32m x 2.34m (14' 2" x 7' 8")
Mature outlook to rear over park, laminate tile effect floor, inset spotlights.
BATHROOM:
White suite comprising of low flush WC, wall hung wash hand basin with hot and cold taps, panelled bath with mixer taps, telephone handle attachment, tiled walls, laminate tile effect floor, extractor fan.
Roofspace
With Slingsby style ladders, partially floored, light.
Outside
Enclosed front forecourt. Rear garden fully enclosed, easily maintained and beautiful rural outlook over park to the rear, outside tap, outside light, sleeper feature detail surrounding.
Directions
Turning left off the Holywood Road onto Garnerville Road, follow the road until you reach Glenluce drive on your left hand side, number 49 is at the end of the cul de sac on the right hand side.

