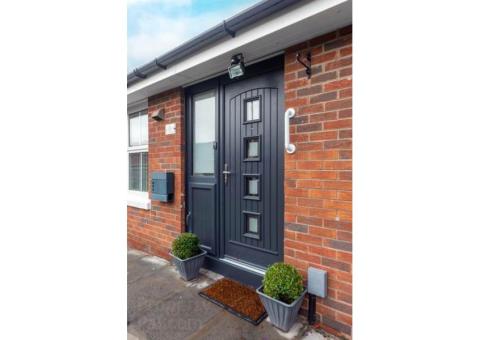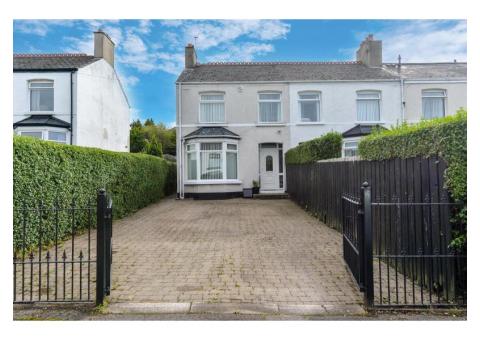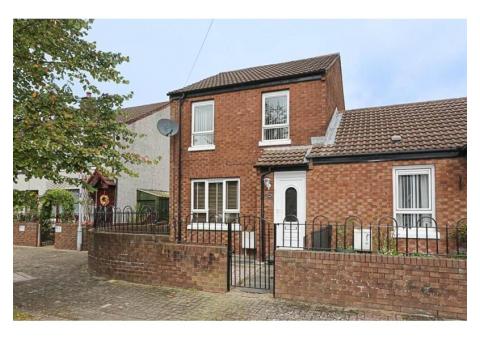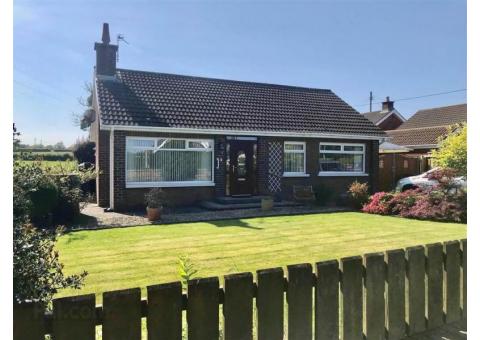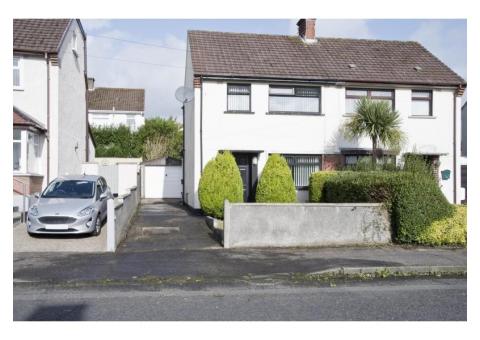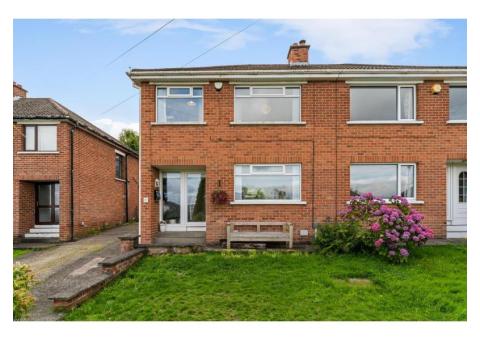Immaculately Presented Four Bedroom Victorian End-Townhouse Located just off the Upper Newtownards Road in Ballyhackamore, East Belfast
Within Walking Distance to both Ballyhackamore and Belmont Villages with Their Vast Array of Restaurants, Coffee Shops and Boutiques
10 Minute Drive to George Best Belfast City Airport and 10 Minute Drive to Central Belfast
Within the Catchment Area to many Local Leading Primary and Secondary Schools
Finished to the Highest Standard Throughout Retaining many Original Period Features
Spanning Approximately 1500 Square Feet Across Three Floors
Separate Living Room with Feature Bay Window and Solid Wooden Floor
Separate Dining Room with Original Feature Fireplace and French Doors to the Rear Courtyard
Fitted Kitchen Leading to Rear Courtyard with Original Terracotta Tiled Floor and Additional Storage
Four Well Proportioned Bedrooms Over Two Floors, Main Bedroom with Feature Bay Window
Fitted Bathroom with Modern White Suite Comprising of Both Jacuzzi Style Bath and Shower Facilities
Additional Separate WC
Enclosed Private Rear Courtyard with Southerly Aspect and Gate Access to Rear Gated Alleyway
Excellent Additional Outdoor Storage and Access to Gas Boiler
Enclosed Front Forecourt and Potential For Car Parking to Side Subject to Usual Planning Consents
Gas Fired Central Heating
UPVC Double Glazing
Must be Seen to be Appreciated
Early Viewing Highly Recommended
Broadband Speed - Ultrafast
We are delighted to bring to the market this well presented four bedroom end-townhouse situated in a popular and convenient location within walking distance to the bustling villages of Ballyhackamore and Belmont which offer a range of local amenities, restaurants, coffee shops and boutiques. The property offers ease of access to the city commuter with access to the main arterial routes and Belfast City Airport close at hand.
Internally, this home has been brilliantly finished offering both bright and spacious accommodation throughout retaining many original features. In short, the property comprises of: Four well-proportioned bedrooms, modern family bathroom, separate WC, lounge and separate dining room leading to a fitted kitchen. Externally the property provides an enclosed front forecourt and extensive enclosed rear patio garden with excellent additional built in storage. Further benefits of the property include gas fired central heating and UPVC double glazing.
Offering all the benefits of modern living, this property would be perfect for the young professional, investor, first time buyer or downsizer alike. With nothing left to do but move in, we believe demand will be high for this property and recommend your earliest viewing.
Entrance
RECEPTION PORCH
With original chequered terracotta tiled floor, further glazed inner door with frosted glass inset and glass top light into reception hall.
Ground Floor
RECEPTION HALL
With solid stripped wooden floor, cornice ceiling and picture rail.
LIVING ROOM
4.44m x 3.81m (14' 7" x 12' 6")
at widest points
Measurements into bay window with outlook to front, solid stripped wooden floor.
DINING ROOM
4.7m x 3.43m (15' 5" x 11' 3")
at widest points
With uPVC double glazed French doors leading to rear garden, original terracotta tiled floor, feature fireplace with carved wooden mantelpiece and surround, feature exposed brick recess with tiled hearth, under stairs storage.
KITCHEN
4.39m x 2.46m (14' 5" x 8' 1")
at widest points
Kitchen with range of high and low level units, laminate effect work tops, stainless steel single drainer sink with chrome taps, built-in four ring stainless steel gas hob with stainless steel extractor fan above and stainless steel splashback, built-in oven and grill, space for washing machine, space for tumble dryer, built-in dishwasher, space for American style fridge freezer, generous under stairs storage, chrome heated towel rail, built-in wine rack, terracotta tiled floor, low voltage recessed spotlighting, uPVC double glazed access door to rear courtyard.
First Floor
LANDING
Original wooden balustrade and spindles, exposed and treated original wooden floor, frosted glass picture window.
SEPARATE WC
With white suite comprising low flush WC, vinyl flooring, wooden panelled walls, frosted glass picture window, pine tongue and groove ceiling.
FAMILY BATHROOM
White suite comprising low flush WC, pedestal wash hand basin with chrome taps and tiled splashback, laminate flooring, panelled Jacuzzi style bath with chrome taps and tiled splashback, corner shower unit with glass sliding door, fully tiled shower enclosure with chrome thermostatic control valve, telephone attachment and rainfall headset.
BEDROOM (1)
4.95m x 4.39m (16' 3" x 14' 5")
at widest points
Outlook to front, measurements into bay window, picture rail, exposed and treated original wooden floor.
BEDROOM (3)
3.86m x 3.23m (12' 8" x 10' 7")
at widest points
With outlook to rear, original exposed and treated wooden floor, cornice ceiling and ceiling rose, feature fireplace with marble surround and mantelpiece, cast iron inset and tiled inset with tiled hearth.
Second Floor
LANDING
Picture window, original exposed and treated wooden floor, storage area.
BEDROOM (2)
4.67m x 3.43m (15' 4" x 11' 3")
at widest points
With outlook to front, original cast iron fireplace and inset.
BEDROOM (4)
3.84m x 3.23m (12' 7" x 10' 7")
at widest points
Velux window, original exposed and treated wooden floor, original cast iron fireplace.
Outside
ENCLOSED FRONT FORECOURT
With shrubs and hedging, concrete walkway leading to hardwood front door with glass top light into reception porch.
REAR COURTYARD
Enclosed private rear courtyard, fully patioed with additional built-in storage sheds and surrounding flowerbeds, outside tap and outside light, hardwood access gate to rear for bins, potential for car parking space.
Directions
Kerrsland Drive is located off the Upper Newtownards road in Ballyhackamore.






