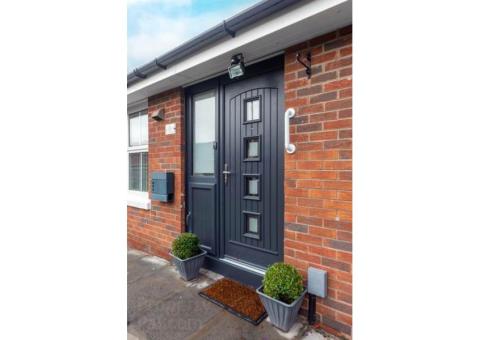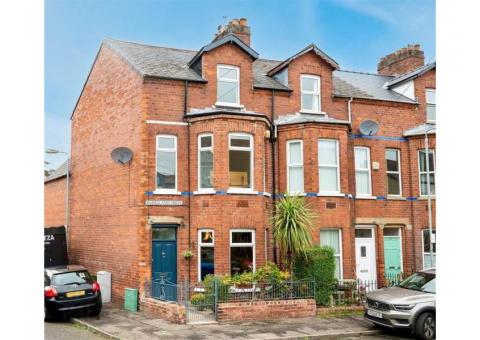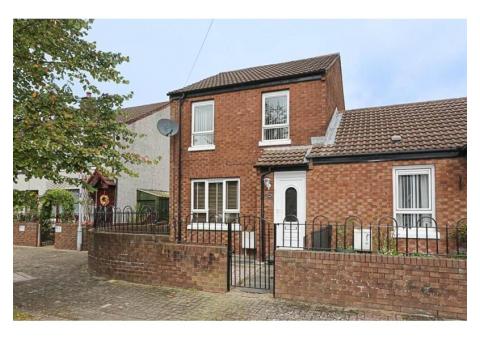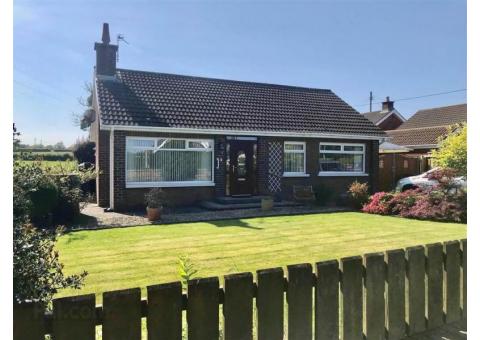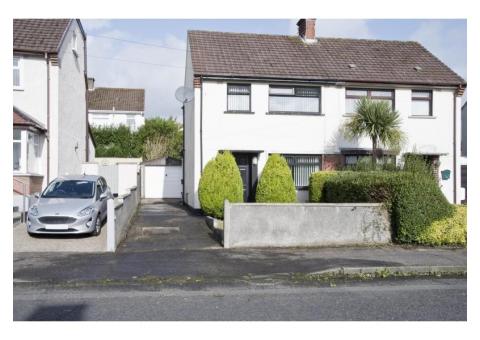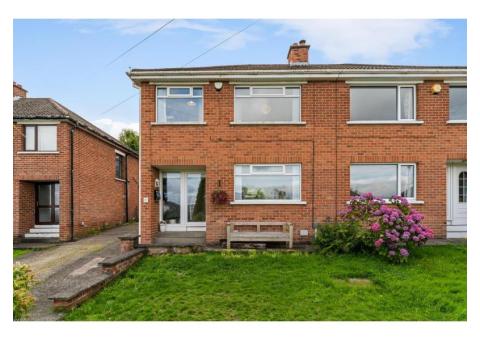End Terraced Property
Three Bedrooms
Spacious Through Lounge Dining Room
Extended Modern Fitted Kitchen
Bathroom With Modern White Suite
Gas Central Heating
Double Glazed Windows And Doors
Driveway To Ample Car Parking
Large Private Enclosed Garden To Rear
Popular And Highly Regarded Residential Location
Main Accommodation We are delighted to present to the open market this well presented end terrace property.
Internally the property has been finished to a high standard throughout with bright accommodation comprising three bedrooms, spacious through lounge dining room with multi burning stove, extended modern fitted kitchen and bathroom with modern white suite. Further benefits include gas central heating and double glazed windows and doors. Externally there is a brick pavioured driveway to ample car parking and large enclosed private garden to rear.
Ideally positioned in this highly regarded residential location. Ballyhackamore and Belmont villages and their wide range of day to day amenities to include popular restaurants and coffee shops are close at hand. Public transport links for city commuting and many leading schools are also easily accessible.
Properties within this location when presented to the open market have a proven track record for creating strong demand. In order to avoid disappointment, early viewing is strongly recommended.
Accommodation Covered porch with light and tiled floor. uPVC double glazed front door to entrance hall, leaded and stain glass inset, double glazed side panels. Entrance hall hardwood wooden floor, cornice work, alarm panel, under stairs storage.
Spacious Through Lounge Dining Room 24'7" x 10'1" (7.5m x 3.07m). Multi burning stove with slate hearth and timber mantle, solid oak wooden floor, cornice work, ample dining area, bay window.
Extended Modern Fitted Kitchen 17'2" x 8'4" (5.23m x 2.54m). Single drainer sink unit with mixer taps, excellent range of high and low level units, laminate work surfaces, brick effect tiled splash back, ceramic tiled floor, plumbed for washing machine, plumbed for dishwasher, stainless steel built in oven and four ring ceramic hob, stainless steel chimney extractor fan, integrated fridge freezer, built in larder, uPVC double glazed back door.
First Floor
Landing Airing cupboard.
Staircase to floored roofspace, veluw window, power, recessed spotlights.
Bedroom One 10'7" x 10'6" (3.23m x 3.2m). Into robe, range of built in robes with mirrored sliding doors, cornice work.
Bedroom Two 10'6" x 10'6" (3.2m x 3.2m). Picture rail
Bedroom Three 6'8" x 6' (2.03m x 1.83m). Picture rail
Bathroom With Modern White Suite Panelled bath with mixer taps, thermostatically controlled shower with overhead drencher, dual flush close coupled WC, pedestal wash hand basin with mixer taps, fully tiled walls, chrome heated towel rail, recessed low voltage spotlights.
Outside Brick pavioured driveway to car parking for 3/4 cars.
Enclosed private large garden to rear, lawns, shrubs, flowerbeds, paved patio areas, boundary fencing, outside light and tap.
IMPORTANT NOTE TO PURCHASERS:
We endeavour to make our sales particulars accurate and reliable, however, they do not constitute or form part of an offer or any contract and none is to be relied upon as statements of representation or fact. Any services, systems and appliances listed in this specification have not been tested by us and no guarantee as to their operating ability or efficiency is given. All measurements have been taken as a guide to prospective buyers only, and are not precise. Please be advised that some of the particulars may be awaiting vendor approval. If you require clarification or further information on any points, please contact us, especially if you are traveling some distance to view. Fixtures and fittings other than those mentioned are to be agreed with the seller.






