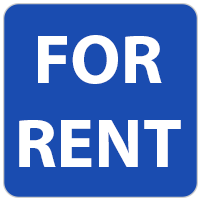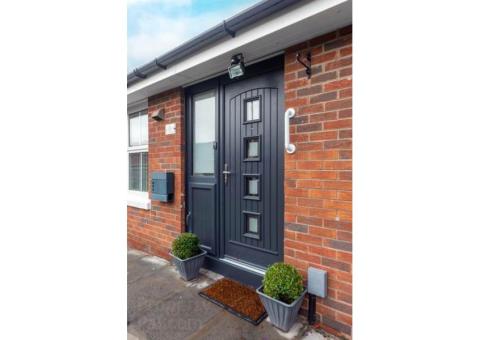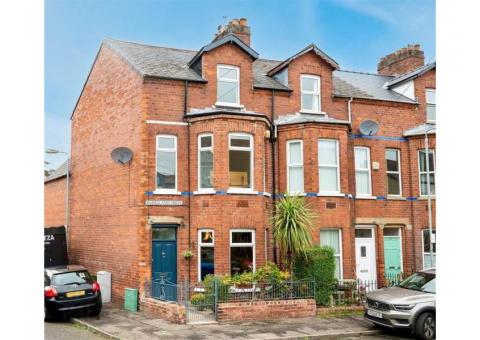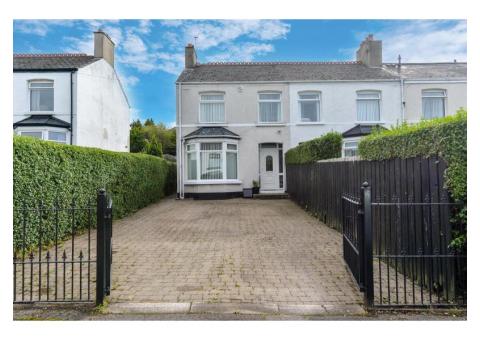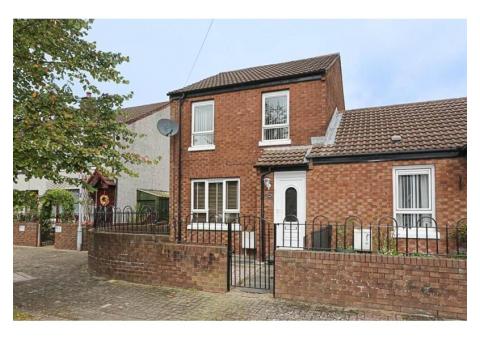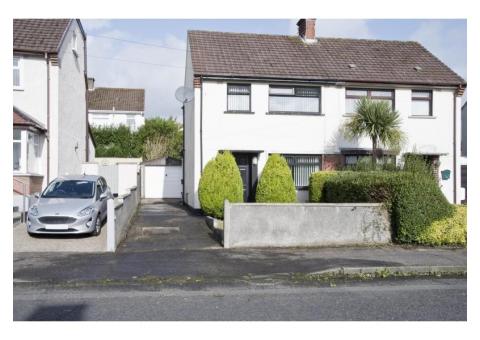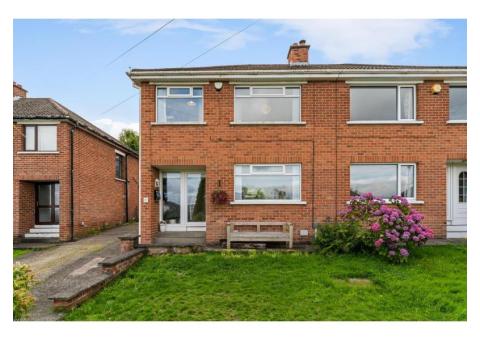Detached Bungalow
Generous Priavte Site
Three Bedrooms
Two Receptions
Large Fitted Kitchen
Superb Sun Room
Modern Shower Room With White Suite
Oil Fired Central Heating
UPVC Double Glazing
Excellent Rear Garden With Lawn And Patio Areas
Driveway
Covered Car Port
Detached Garage
Attractive Countryside Views
Popular Location
Easy Access To Belfast And Further Afield
Chain Free
Viewing Highly Recommended
This excellent detached bungalow is located in the popular village of Crossnacreevy on the edge of Belfast. Well presented this atttactive property boasts spacious accommodation throughout with three bedrooms, living/dining room, fitted kitchen and superb sunroom with countryside views. With an excellent rear garden, covered car port and large detached garage this chain fre property is certain to appeal to both first time buyers, families and those wishing to downsize and viewing is highly recommended.
Crossnacreevy Village is located close to Carryduff, Comber and Castlereagh and easy access to key arterial routes. Forestside shopping centre is under five miles away while Belfast City Centre is only a ten minute drive away while there is easy access to both South And East Belfast with its wide range of amenities.
.
HALLWAY:
LIVING ROOM:
4.6m x 3.2m (15' 1" x 10' 6")
Open to dining room
DINING ROOM:
2.5m x 2.4m (8' 2" x 7' 10")
KITCHEN:
2.9m x 2.5m (9' 6" x 8' 2")
Open to sun room
SUN ROOM:
5.6m x 3.2m (18' 4" x 10' 6")
BEDROOM (1):
3.9m x 3.m (12' 10" x 9' 10")
BEDROOM (2):
3.m x 2.7m (9' 10" x 8' 10")
BEDROOM (3):
2.8m x 2.m (9' 2" x 6' 7")
SHOWER ROOM:
2.m x 1.6m (6' 7" x 5' 3")
White suite: Walkin shower, dual flush w.c, pedestal wash hand basin.
ROOFSPACE:
Fully floored with heat and light
Outside
DETACHED GARAGE:
5.7m x 3.m (18' 8" x 9' 10")
Electric roller shutter door. Power and light.
GARDENS
Lawn to front. Rear garden with lawn, paved patio aress and greenhouse.
Directions
Off Ballygowan Road

