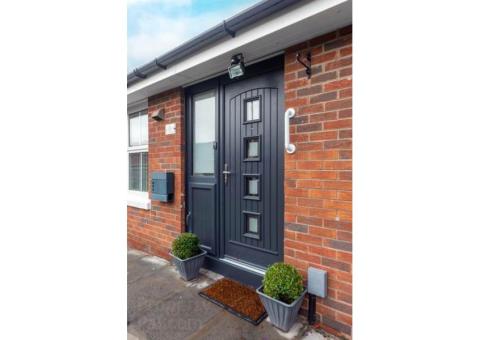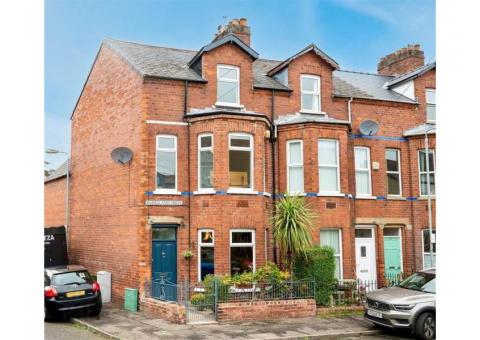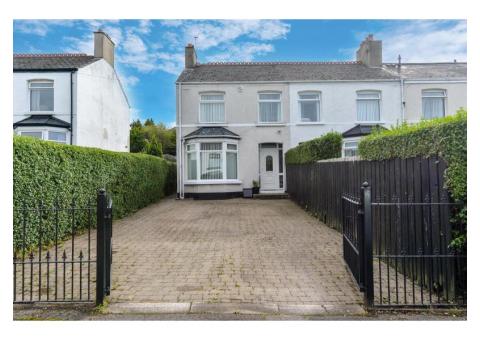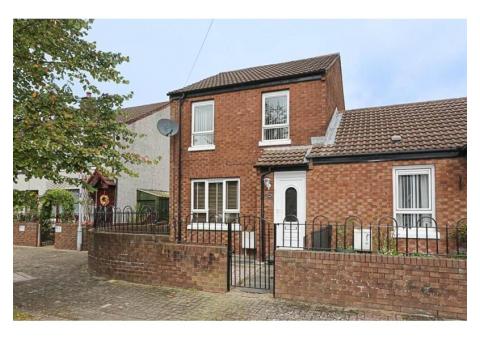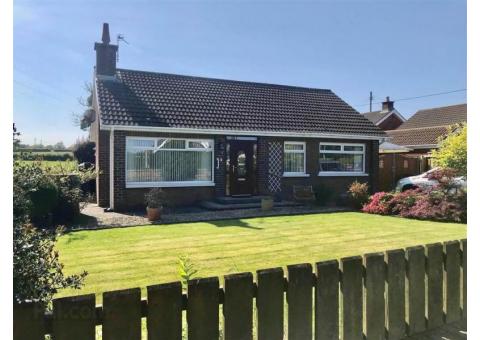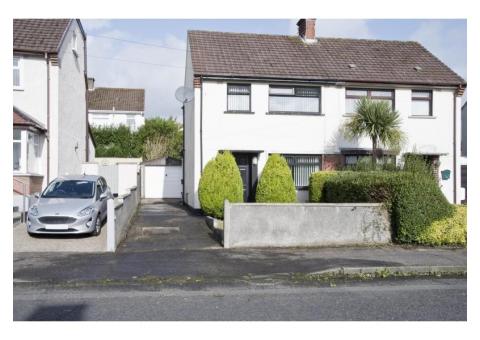Red Brick Semi-Detached Home
Three Good Sized Bedrooms
Lounge Open to Dining Room
Modern Fitted Kitchen
White Bathroom suite
Gas Fired Central Heating
Double Glazed
Detached Garage
Panoramic Views over Belfast
Quiet and convenient cul-de-sac
Delamont park is a quiet cul-de-sac in the Casaeldona area located just off the Upper Knockbreda road. Conveniently positioned close to an excellent selection of shops, leading primary & post primary schools and public transport facilities, it is in the perfect location to take advantage of all that the local and surrounding areas has to offer.
This beautiful semi-detached home has been maintained to an excellent standard throughout and comprises of a spacious lounge open to dining area, modern fitted kitchen, three good sized bedrooms and a white bathroom suite on the first floor. In addition to this the property also benefits from gas fired central heating, double glazing, off street parking and a detached garage to the rear which comes complete with plumbing, power and lighting.
In recent years the vendor has also carried out additional upgrades to the property such as increased loft insulation, new garage roller door, new upvc front and back doors and new windows installed to the rear of the property.
With little to do but just adding your own personal touches, this is a fantastic home for a first time buyer looking to take their first step on the property ladder or young family looking for that extra bit more space. With demand continuing to outweigh supply we don't anticipate this one sitting around for long, so make sure to arrange your viewing at your earliest convenience!
Entrance Hall 3.97m x 2.02m (13'0" x 6'7")
Glazed upvc front door and surround open onto spacious entrance hall with access to under stair storage.
Lounge / Dining Room 7.28m x 3.59m (23'10" x 11'9")
(at widest points)Lounge open to dining area with open fire with gallery cast iron inset, wooden mantle piece and tiled heart. Laminate fllooring.
Modern Fitted Kitchen 2.49m x 2.43m (8'2" x 7'11")
Fitted kitchen with a selection of lower level cupboard units and upper shelving units complete with formica worktops, stainless steel sink and drainer, electric oven with 4 ring gas hob and overhead extractor fan. Plumbed for washing machine. Part tiled walls and tiled flooring. Recently installed upvc stable door opens onto enclosed rear garden.
First Floor
Access to floored roof space for additional storage
Bedroom 1 3.65m x 3.21m (11'11" x 10'6")
Spacious double bedroom boasting panoramic views over the Belfast skyline. Laminate flooring
View from Bedroom
Bedroom 2 3.52m x 3.19m (11'6" x 10'5")
Laminate flooring
Bedroom 3 2.50m x 2.46m (8'2" x 8'0")
Built-in wardrobe. Laminate flooring
White Bathroom suite 2.46m x 1.93m (8'0" x 6'3")
White bathroom suite comprising of panelled bath with overhanging shower attachment, pedestal wash hand basin and low flush w.c. Built-in cupboard with access to gas boiler. Part tiled walls and tiled flooring
Enclosed Rear Garden
Enclosed rear garden with laid lawns and decking area offering stunning views over Belfast and its landmarks such as Cavehill and Samson & Goliath.
View from Decking Area
Detached Garage 5.48m x 2.69m (17'11" x 8'9")
Detached garage complete with plumbing, power and lighting and recently installed up and over roller door.






