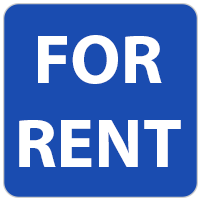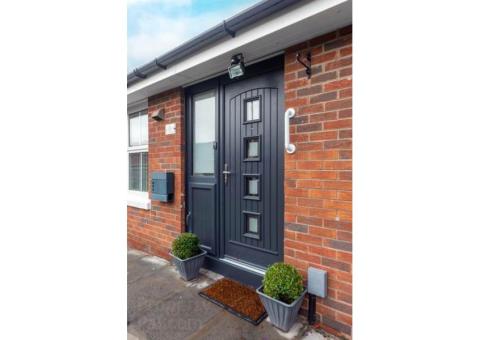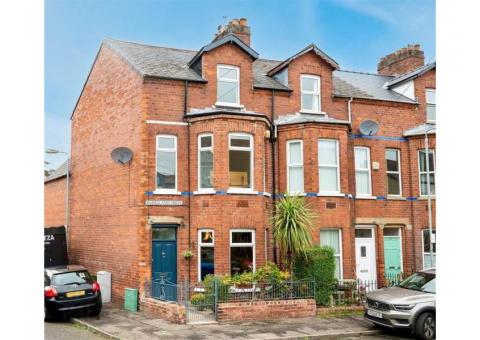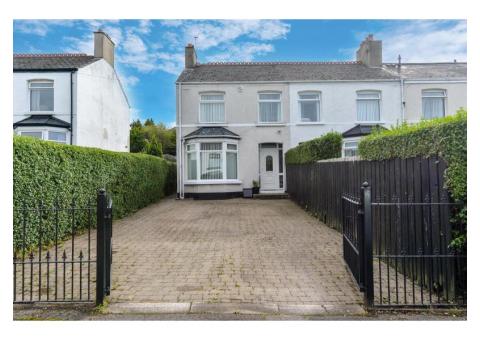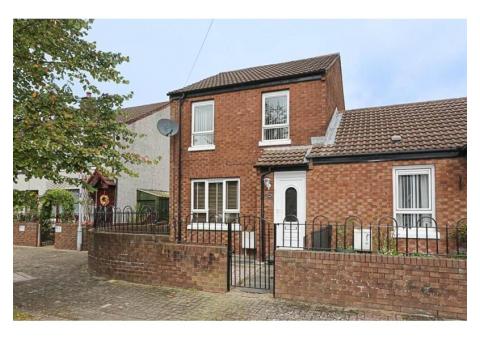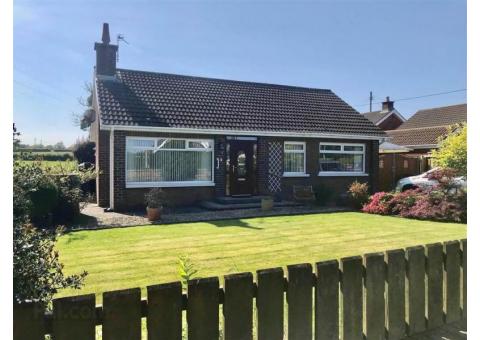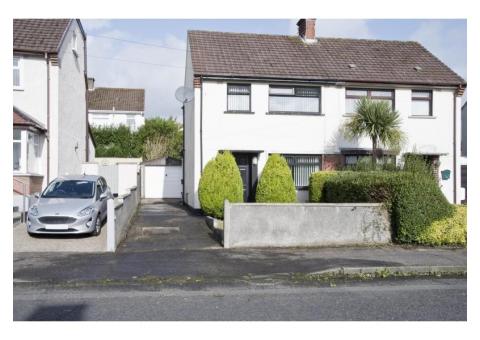Well Presented Family Home In Cul-De-Sac Position, In A Much Sought After Residential Location
Spacious Lounge With Fireplace, Sun Room With Ceramic Tiled Flooring, And Separate Living Room
Modern Kitchen With Granite Worktops, Range Of Integrated Appliances, And Breakfast Bar
Four Well Proportioned Bedrooms, Two With Built-In Robes And Master With En-Suite Shower Room
Ground Floor WC And Family Bathroom To First Floor With Panelled Bath And Tiled Flooring
Oil Fired Central Heating System, PVC Double Glazed Windows, And Integral Garage Off Kitchen
Small Lawn And Driveway To Front, And Attractive Garden To Side With Mature Trees And Patio Area
Ideal Location Close To Schools, Bus Routes And Both Belmont Road And Ballyhackamore Village
An excellent, well presented family home in the much sought after Schomberg Avenue, close to a vast range of amenities on both the Belmont Road and Ballyhackamore village. This property offers great accommodation in a cul-de-sac position, and includes integral garage with garden in lawn.
The accommodation comprises of entrance hall with ground floor toilet suite, both with attractive tiling. Double doors off entrance hall lead to a good size lounge with attractive fireplace with gas fire. Sun room with ceramic tiled flooring and separate living room. The kitchen comprises of modern range of units, granite worktops, integrated appliances, breakfast bar, ceramic tiled flooring and recessed spotlighting.
The first floor comprises of four well proportioned bedrooms, two to include built-in robes with dressers, modern en-suite shower room with built-in shower cubicle, feature radiator and attractive tiling on both floor and walls. Family bathroom comprising of modern white suite with panelled bath, large built-in mirror, half tiled walls and ceramic tiled flooring.
Other benefits include an integral garage off the kitchen, and attractive garden to the side with lawn and mature trees, occupying a corner site in a mature residential area off the Belmont Road. Great accommodation, this well maintained detached property offers everything a family needs, with a vast range of amenities close to hand to include schools, bus routes and motorway networks. View now to avoid disappointment.
Accommodation Comprises
Entrance Hall
Ceramic tiled flooring.
Ground Floor WC
Modern white suite comprising vanity unit with mixer tap, low flush WC, half tiled walls, ceramic tiled flooring, extractor fan.
Lounge 5.64m x 3.71m (at widest point) (18'6 x 12'2 (at w
Gas fire with stone hearth. Storage cupboard under stairs.
Sun Room 2.82m x 2.67m (9'3 x 8'9)
Ceramic tiled flooring.
Living Room 3.07m x 2.95m (10'1 x 9'8)
Kitchen 2.95m x 2.77m (9'8 x 9'1)
Modern range of high and low level units, granite effect work surface with single drainer and upstand. Inset 1 1/4 bowl single drainer stainless steel sink unit with mixer tap, built-in under oven, ceramic hearth, granite splashback and stainless steel extractor hood. Integrated under counter fridge, integrated dishwasher, breakfast bar, ceramic tiled flooring, recessed spotlighting. Access to integral garage.
First Floor
Landing
Hotpress.
Bedroom 1 4.09m x 2.95m (13'5 x 9'8)
Including range of built-in robes with dresser.
En-Suite Shower Room
Modern white suite with built-in shower cubicle with tiled walls and sliding shower door, vanity unit with mixer tap and low flush WC. Chrome feature radiator. Half tiled walls. Ceramic tiled flooring. Recessed spotlighting. Extractor fan.
Bedroom 2 2.95m x 2.77m (9'8 x 9'1)
Bedroom 3 2.92m x 2.57m (at widest point) (9'7 x 8'5 (at wid
Bedroom 4 2.95m x 2.13m (9'8 x 7'0)
Range of built-in robes with dresser.
Bathroom
Modern white suite comprising panelled bath with mixer tap, pedestal wash hand basin with mixer tap and low flush WC. Chrome feature radiator. Half tiled walls, ceramic tiled flooring. Large built-in mirror. Recessed spotlighting. Extractor fan.
Integral Garage 5.64m x 2.87m (18'6 x 9'5)
Light and power. Plumbed for washing machine. Oil fired boiler. Up and over door.
Outside
Small garden in lawn to front with driveway for off street parking. Integral garage, accessible from house. Garden to side in lawn with mature trees, flowerbeds and patio area.

