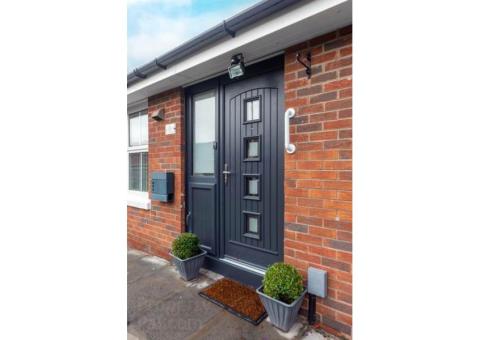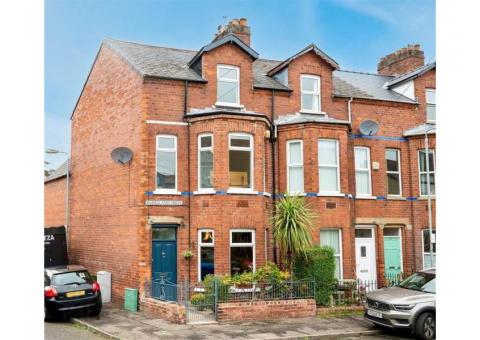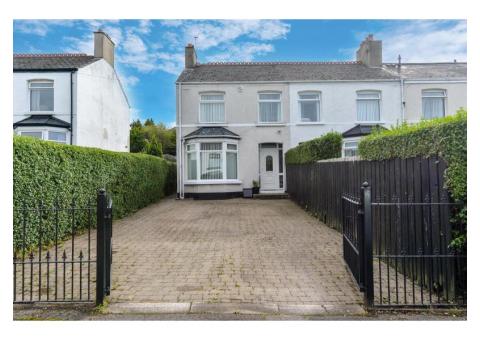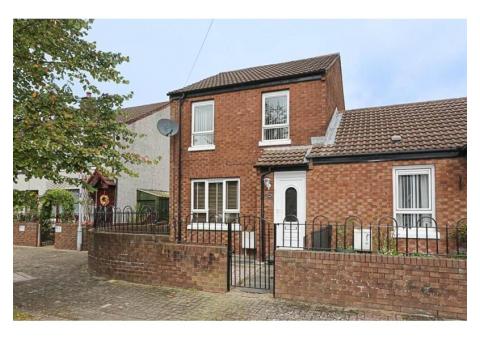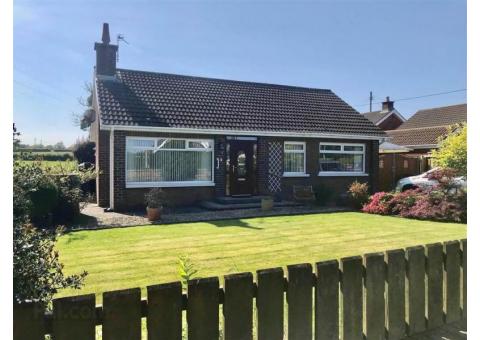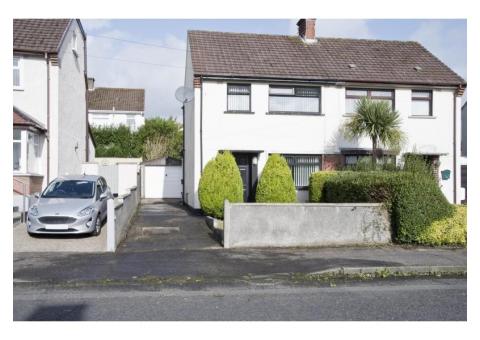Features
Detached Bungalow
Three/Four Bedrooms
Spacious Lounge With Hole In Wall Fireplace
Kitchen
Family Bathroom With Modern White Suite
Gas Central Heating
Double Glazed Windows And Doors
Off Street Car Parking And Detached Garage
Well Tended Gardens To Front, Side And Rear
Alarm System
Main Accomodation We are delighted to present to the open market this attractive red brick detached bungalow.
This property is ideally positioned only a short stroll from the ever growing buzz of Ballyhackamore Village with its wide range of restaurants and coffees shops.
Internally the property offers bright, spacious and adaptable accommodation comprising adaptable three/four bedrooms, spacious lounge, kitchen and family bathroom with white suite. Further benefits include gas central heating and double glazed windows and doors. Externally there are well maintained gardens to front, side and enclosed to rear. There is off street car parking accessed to the rear off the property with a detached matching garage.
This prime location also benefits from ease of access to some of the provinces leading schools with George Best City Airport and public transport links for city commuting only a short distance away.
Properties within this location have a proven track record for creating strong demand when presented to the open market. Early internal appraisal is strongly recommended.
Accomodation uPVC double glazed front door to entrance hall, laminate wooden floor, recessed low voltage spotlights, built in cloaks store.
Spacious Lounge 22'5" x 11'9" (6.83m x 3.58m). Fireplace with natural brick inset and slate hearth, electric fire, recessed low voltage spotlights, ample dining area, dual aspect.
Kitchen 15'1" x 8'5" (4.6m x 2.57m). Single drainer stainless steel sink unit with mixer taps, excellent range of high and low level units with laminate work surfaces, glazed display cabinets, tiled splash back, ceramic tiled floor, cooker space with extractor fan, plumbed for washing machine, integrated dishwasher, recessed low voltage spotlights, breakfast area, uPVC double glazed back door
Bedroom One 12'9" x 11'8" (3.89m x 3.56m). Range of built in bedroom furniture, dual aspect.
Bedroom Two 11'6" x 8'5" (3.5m x 2.57m). Built in robe
Bedroom Three/Dining Room 11'9" x 11'1" (3.58m x 3.38m). Tiled fireplace and hearth, cornice work.
Family Bathroom With Modern White Suite Panelled bath with chrome mixer taps and telephone hand shower, dual flush close coupled WC, pedestal wash hand basin with mixer taps, chrome heated towel rail, ceramic tiled floor, fully tiled walls, fully tiled built in shower cubicle with Redring electric shower unit, PVC tongue and groove ceiling with recessed spotlights.
First Floor Spiral staircase to first floor
Landing Large walk in eaves storage with light
Bedroom Four 12'6" x 11'2" (3.8m x 3.4m). Range of built in bedroom furniture, tongue and groove ceiling.
Outside Beautifully maintained gardens to front and side in lawns, shrubs and boundary hedging. Enclosed private garden to rear in lawns, shrubs, patio area, boundary hedging, outside light and tap.
Off street car parking to the rear of the property, access off Knock Road. Detached matching garage, roller door, light and power.
IMPORTANT NOTE TO PURCHASERS:
We endeavour to make our sales particulars accurate and reliable, however, they do not constitute or form part of an offer or any contract and none is to be relied upon as statements of representation or fact. Any services, systems and appliances listed in this specification have not been tested by us and no guarantee as to their operating ability or efficiency is given. All measurements have been taken as a guide to prospective buyers only, and are not precise. Please be advised that some of the particulars may be awaiting vendor approval. If you require clarification or further information on any points, please contact us, especially if you are traveling some distance to view. Fixtures and fittings other than those mentioned are to be agreed with the seller.















