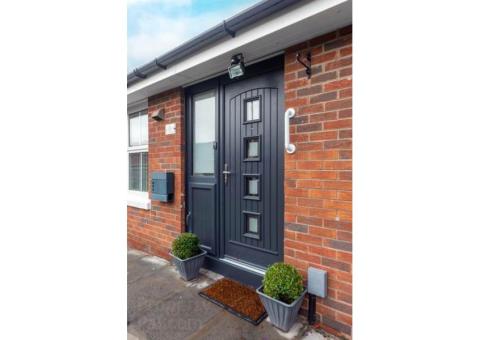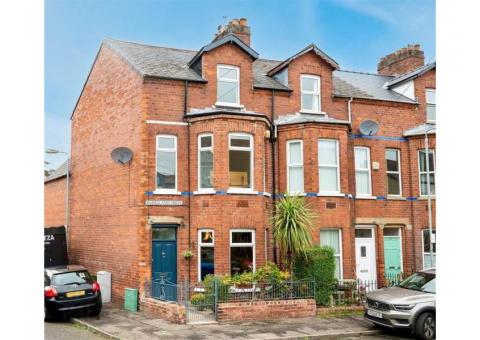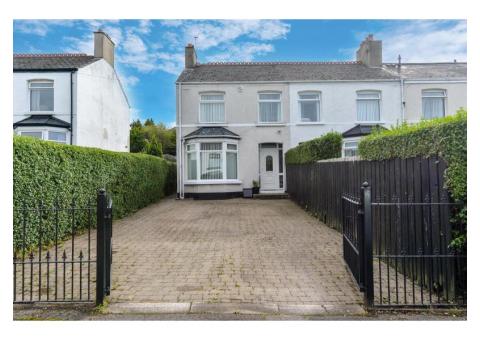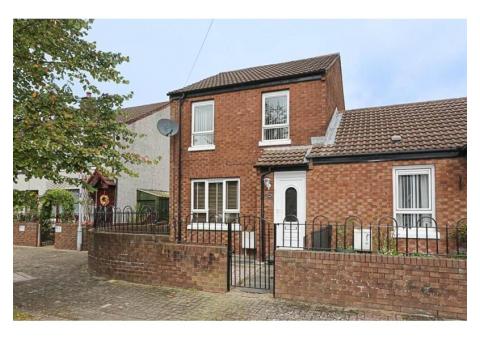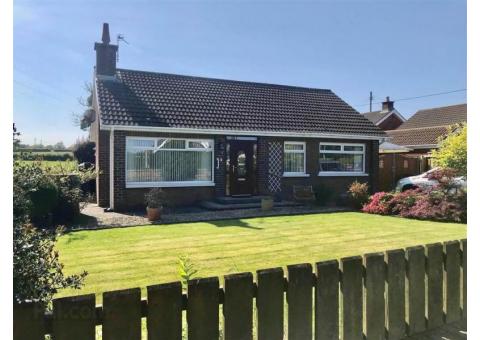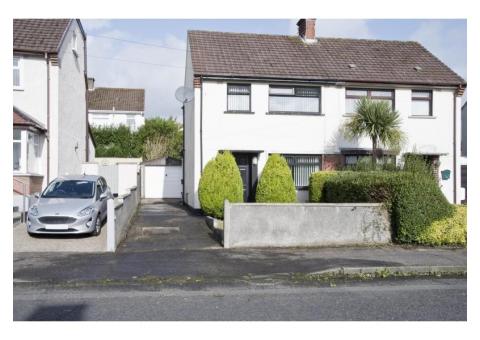Beautifully Finished Semi-Detached Home
Three Good Sized Bedrooms
Two Reception Rooms
Spacious Fitted Kitchen
Contemporary White Bathroom suite
Detached Garage with New Roof Fitted
Oil Fired Central Heating / Double Glazed
Low Maintenance Rear Garden
Off Street Parking
Popular location close to selection of shops, schools and transport links
Rochester Avenue is a popular residential street located just off the Cregagh road in South East Belfast. In a high demand location, given its close proximity to leading schools, shops, bus and arterial routes, it is also convenient to the recently opened Lisnasharragh leisure Centre, which is only a matter of minutes from your front door.
The property itself has been finished to a high standard and comprises of three good sized bedrooms, two reception rooms, spacious kitchen and contemporary white bathroom suite on the first floor.
Externally there is off street parking to the front of the property and tarmac driveway which leads to a detached garage. To the rear of the property there is a low maintenance rear garden with flagged patio area bordered by timber fencing. To complete the home the property comes with oil fired central heating and double glazing as standard.
A chain free sale with nothing to do but to just add your own furniture, we don't anticipate this one sitting around for long so make sure to arrange your viewing at your earliest opportunity!
Entrance Hall
Pvc glass panelled front door to entrance hall. Laminate flooring.
Lounge 4.50m x 3.89m (14'9 x 12'9 )
(at widest points) Cast iron fireplace with wooden surround, tiled inset and granite hearth housing an open fire. Laminate flooring.
Living Room 3.76m x 3.66m (12'4 x 12'0 )
Cast iron fire-place with tiled inset and granite hearth, housing an open fire.
Fitted Kitchen 4.34m x 2.57m (14'3 x 8'5)
Full range of high and low level units complete with Formica work tops, built in 5 ring gas hob, under oven and ceramic single drainer sink unit with stainless steel mixer taps. Plumbed for washing machine. Part tiled walls and wooden effect vinyl flooring. Tongue and groove ceiling. Spot-lights.
Landing
Access to the roof-space via fold down ladder.
Bedroom One 4.47m x 3.12m (14'8 x 10'3)
(at widest points) Built in storage.
Bedroom Two 3.89m x 3.66m (12'9 x 12'0)
Built in storage.
Bedroom Three 2.82m x 2.77m (9'3 x 9'1 )
White Bathroom Suite
White bathroom suite comprising of Jacuzzi bath with mixer taps and hand shower attachment, wash hand basin with mixer taps, low flush w.c and separate corner shower cubicle with chrome shower unit. Part tiled walls and tiled flooring.
Outside Front
Tarmac driveway with ample off street parking and access to detached garage.
Detached Garage
Detached garage with roller door and new roof fitted. Light and power.
Outside Rear
Flagged patio area to the rear with loose stone chippings. Bordered by timber fencing. Housing oil boiler. Pvc oil tank.
Please Note
8 Windows recently replaced. New Grant combi boiler and new radiators fitted.






