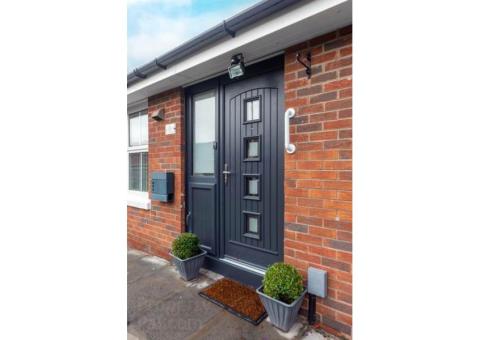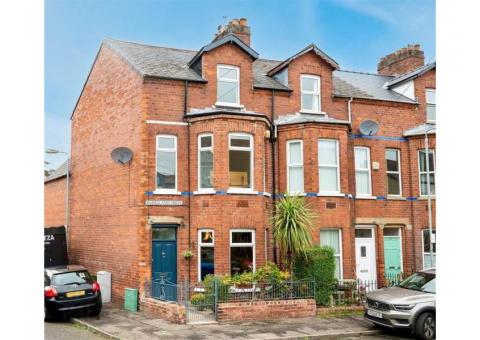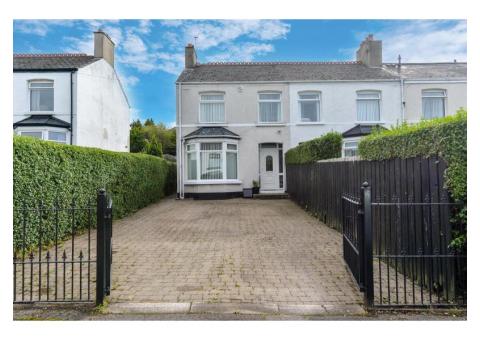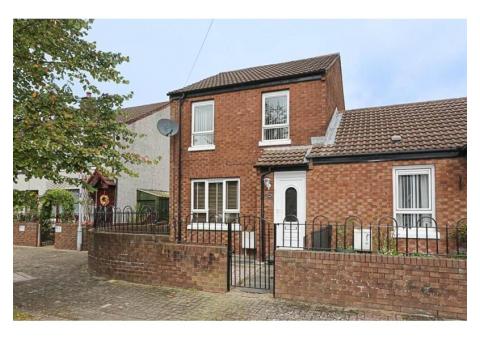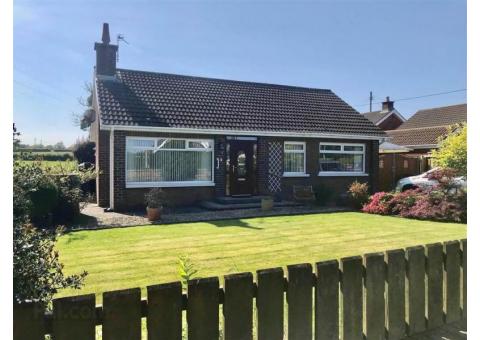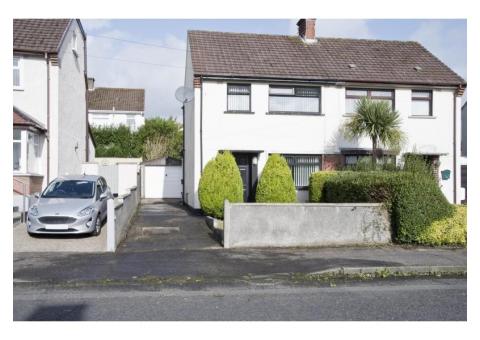Attractive Semi-Detached Property In A Cul-De-Sac Location
Three Bedrooms
Through Lounge / Dining Area With Open Fire
Fitted Kitchen
Coloured Bathroom Suite
Oil Fired Central Heating
uPVC Double Glazed Window Frames
Off Street Parking
Enclosed Rear/Side Garden
Convenient To Belfast City Centre, Titanic Quarter and Victoria Park
Close Public Transport Links, Schools, Shops & Restaurants
This attractive semi-detached property is found off Station Road, Holywood Road, East Belfast.
The property is convenient to Victoria Park, Belmont & Ballyhackamore as well as a host of local schools and public transport links.
The property layout comprises an entrance hall, through lounge/dining area and fitted kitchen on the ground floor.
On the first floor, there are three bedrooms and a coloured bathroom suite.
Outside, there is a garden to front and off-street parking to the side. There is an enclosed rear garden with patio area and side garden area.
The property benefits from oil fired central heating (which is linked to the open fire) and double-glazed window frames.
Early viewing is advised.
Entrance
uPVC front door to entrance hall with laminate wood floor.
Ground Floor
THROUGH LOUNGE:
7.85m x 3.53m (25' 9" x 11' 7")
Feature fireplace with tiled inset and hearth. Open fire. Understair storage cupboard.
KITCHEN:
3.38m x 2.03m (11' 1" x 6' 8")
Range of modern high and low level units. Single drainer stainless steel sink unit with mixer taps. Part tiled walls. 4 ring hob and under oven with extractor hood over. Plumbed for washing machine.
First Floor
LANDING:
Access to hotpress and roofspace.
BATHROOM:
Coloured suite comprising panelled bath. Mira Play electric shower over with mixer taps. Pedestal wash hand basin. Low flush WC. Pully tiled walls. Tongue and groove.
BEDROOM (1):
3.81m x 2.59m (12' 6" x 8' 6")
Laminate wood floor. Built in robes.
BEDROOM (2):
2.57m x 1.88m (8' 5" x 6' 2")
Laminate wood floor. Built in robes.
BEDROOM (3):
3.38m x 2.59m (11' 1" x 8' 6")
Laminate wood floor. Built in robes.
Outside
Rear paved, and raised patio. Outside tap and light. Side garden with PVC oil storage tank. Off street parking to front.
Directions
Off Station Road, Holywood Road, Belfast.






