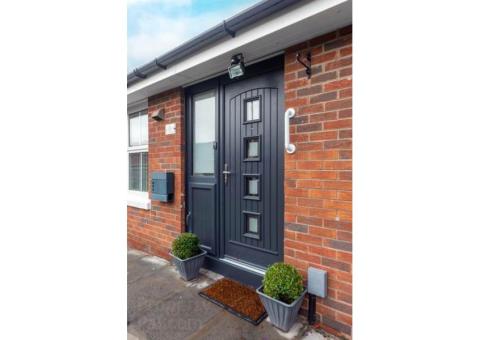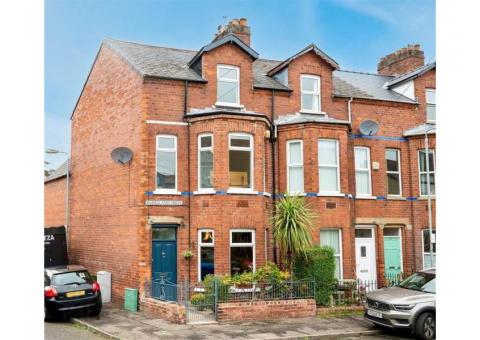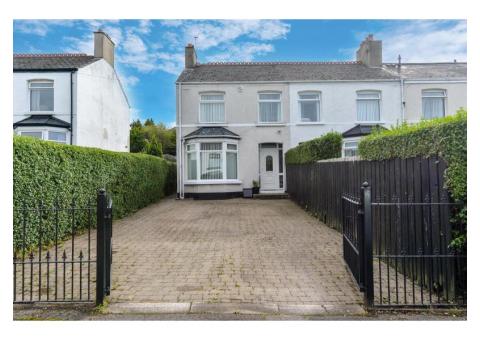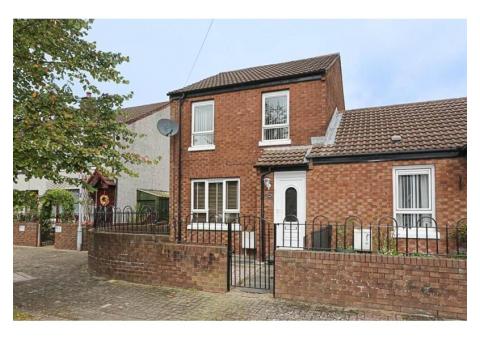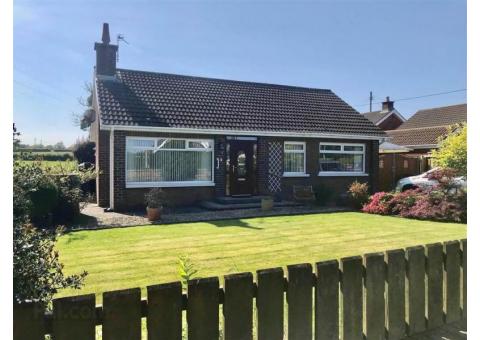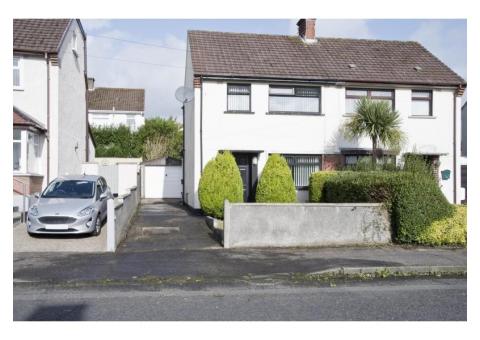Semi detached house in great location
Through lounge with French doors
Conservatory
Kitchen
3 bedrooms
Bathroom
U.P.V.C. framed double glazing
Mains gas central heating
Front and rear gardens
Driveway and garage
Castlemore Avenue is located just off the Upper Knockbreda Road which allows easy access into and away from Belfast City centre via the Outer Ring. Comprising entrance hall with solid timber flooring, through lounge with French doors, conservatory, kitchen, three good sized bedrooms and bathroom, the property will require some modernisation and is priced accordingly.
Ground Floor
ENTRANCE HALL:
Solid timber floor and storage under stairs
THROUGH LOUNGE:
7.52m x 3.15m (24' 8" x 10' 4")
Solid timber floor and double doors leading to conservatory
CONSERVATORY:
2.82m x 2.49m (9' 3" x 8' 2")
Tiled floor
KITCHEN:
3.4m x 2.11m (11' 2" x 6' 11")
Range of high and low level units with built-in stainless steel oven, gas hob, stainless steel canopy, breakfast bar, ceramic tiled floor and part tiled walls
First Floor
BEDROOM (1):
4.04m x 3.15m (13' 3" x 10' 4")
Built-in wardrobes and timber laminate floor
BEDROOM (2):
3.35m x 3.05m (11' 0" x 10' 0")
Timber laminate floor
BEDROOM (3):
3.28m x 2.06m (10' 9" x 6' 9")
Timber laminate floor
LANDING:
Storage cupboard
BATHROOM:
2.13m x 1.63m (7' 0" x 5' 4")
P-shaped bath with electric shower and screen over bath, wash-hand basin, W.C, ceramic tiled floor, part tiled walls, timber ceiling and recessed spotlights
Outside
Front garden in lawn with adjacent driveway, and rear garden
Directions
Castlemore Avenue is off Casaeldona Avenue, which is accessed from the Upper Knockbreda Road






