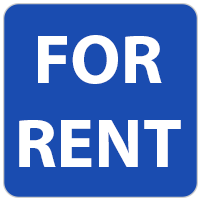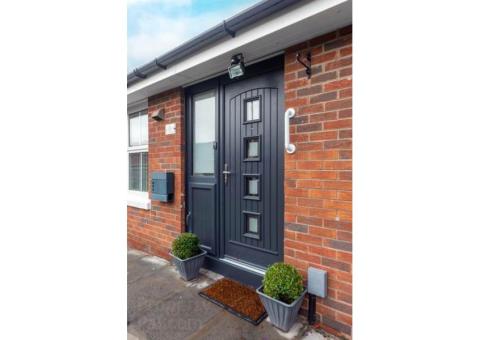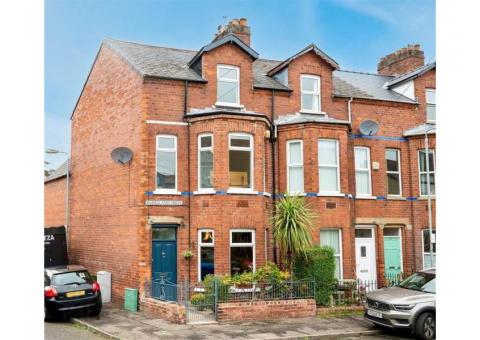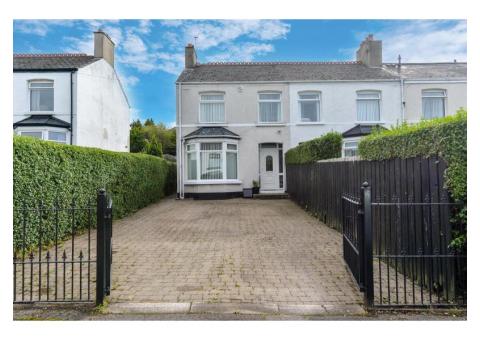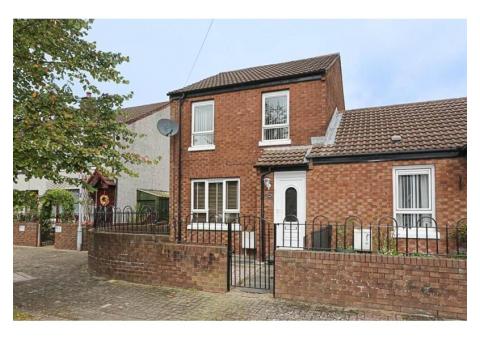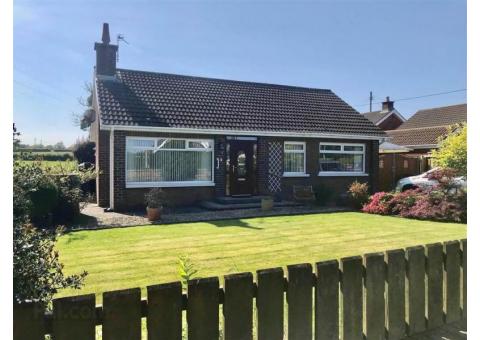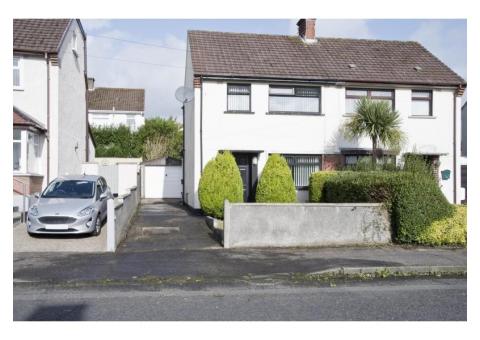Well Appointed Three Bed Semi-Detached Property Located in Orangefield, East Belfast
Boasting Ease of Access to Belfast City Centre, George Best City Airport and the Bustling Ballyhackamore Village
Close Proximity to the Connswater Greenway, Ideal for Walking, Cycling, with Access to Play Parks and Local Attractions
Separate Living Room
Fitted Kitchen with Range of High and Low Level Units and Space for Dining Area
Three Well Appointed Bedrooms
Enclosed Rear Garden with Southerly Aspect
Driveway with Ample Off Street Parking Leading to Garage / Basement Storage with Light and Power
Oil Fired Central Heating
UPVC Double Glazed Windows and Doors
No Onward Chain
Competitively Priced, Early Viewing Highly Recommended
Broadband Speed: Ultrafast
We are delighted to bring to the market this fantastically appointed three-bedroom semi-detached property situated in the highly sought after Orangefield area of East Belfast. The property is located within walking distance to a range of local amenities and some excellent primary and secondary schools, -whilst boasting ease of access to Belfast City Centre, George Best City Airport and the bustling Ballyhackamore village.
Comprising of: Entrance hall, separate living room, fitted kitchen with casual dining area, enclosed rear garden with southerly aspect, three well-appointed bedrooms, generous additional built in storage, fitted bathroom with white suite and private driveway parking leading to an excellent garage / basement storage. The property further benefits from UPVC double glazing and oil fired central heating.
Competitively priced and with no onward chain, we are sure this property will gain instant momentum in the current market conditions. We therefore recommend viewing at your earliest convenience.
Entrance
COVERED ENTRANCE PORCH:
Hardwood front door with frosted glass insets, frosted glass top light and frosted glass side light into spacious reception hall.
Ground Floor
SPACIOUS RECEPTION HALL:
Generous under stairs storage cupboard, hardwood access door with frosted glass inset and frosted glass inset leading to driveway.
KITCHEN / DINER:
5.51m x 2.77m (18' 1" x 9' 1")
Measurements at widest points.
Outlook to rear, kitchen with range of high and low level units, laminate effect worktops, stainless steel single drainer sink and chrome taps, 4-ring touch screen Beko ceramic hob with built-in extractor fan above, built-in oven and grill below, part tiled walls, laminate effect flooring, space for American style fridge freezer, built-in breakfast island, door leading to living room.
LIVING ROOM:
4.9m x 3.38m (16' 1" x 11' 1")
Measurements at widest points.
Outlook to front.
First Floor
STAIRS TO FIRST FLOOR LANDING:
Access hatch to roofspace, built-in storage cupboard/hotpress with additional built-in shelving, access to insulated lagged copper cylinder.
BATHROOM:
White suite comprising: low flush WC with push button, pedestal wash hand basin, chrome mixer tap and tiled splashback, uPVC cladded walls, low voltage recessed spotlighting, corner shower unit with glass sliding door and Gainsborough electric shower with up and over telephone hand unit, further up and over rainfall headset, Metro style tiled shower enclosure.
BEDROOM (3):
2.77m x 2.46m (9' 1" x 8' 1")
Measurements at widest points.
Outlook to front, additional built-in storage cupboard, laminate effect flooring
BEDROOM (1):
3.38m x 3.07m (11' 1" x 10' 1")
Measurements at widest points.
Outlook to front.
BEDROOM (2):
3.07m x 3.05m (10' 1" x 10' 0")
Measurements at widest points.
Outlook to rear, additional built-in storage cupboard.
Basement
BASEMENT:
5.51m x 4.57m (18' 1" x 15' 0")
Measurements at widest points.
Light and power, additional built-in storage cupboard, access to oil boiler.
Outside
FRONT GARDEN:
Part patioed, part laid in lawns
Driveway with off-street parking for several cars, enclosed rear garden part laid in pebbles, part laid in lawns with full southerly aspect, bin storage, outside tap and outside light.
Directions
Coming up Grand Parade, turn right on to Orangefield Lane then take the second left on to Orangefield Avenue. Orangefield Drive is located first on the right hand side.

