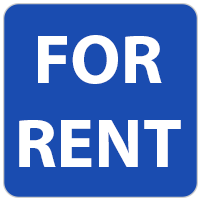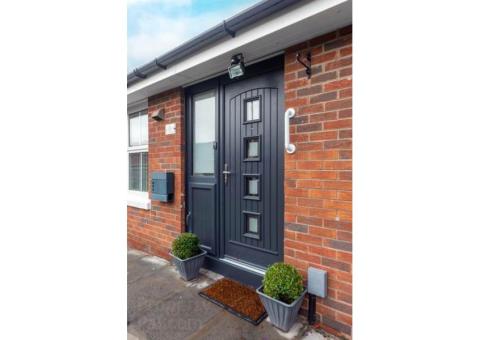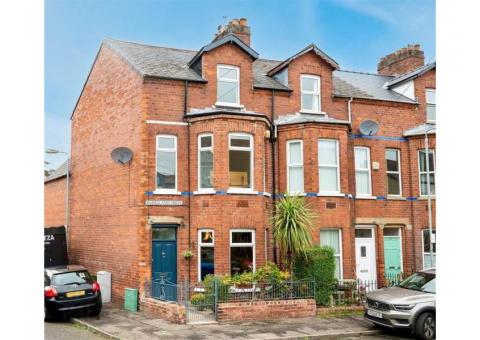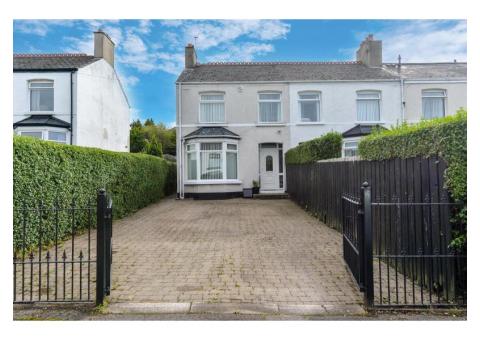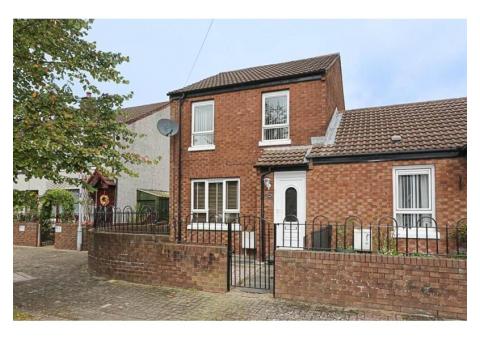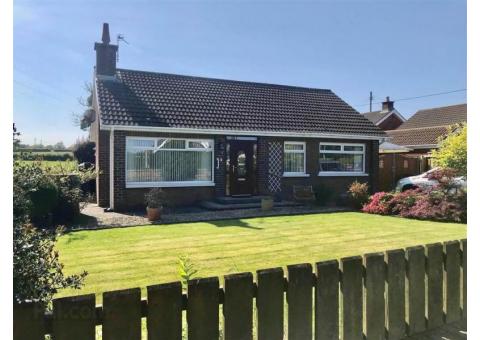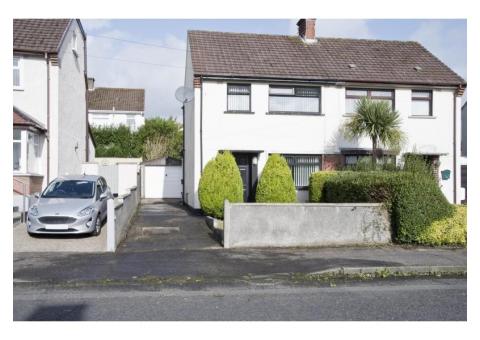Semi Detached
Extended
Three Bedrooms
Two Plus Receptions
Stunning Open Plan Living Space
Luxury Fitted Kitchen
Modern Bathroom
Downstairs Cloakroom With W.C
Floored Roofspace
Rear Garden With Lawn And Decked Partio Area
Large Driveway
Detached Garage
Separate Office/ Gym Room
UPVC Double Glazing
Gas Central Heating
Popular Cregagh Location
Viewing Highly Recommended
This superb semi detached property is located in a sought after area close to the Cregagh Road. Presented to a high standard throughout this stylish home will suit a wide variety of buyers and viewing is highly advised.
A fantastic extension makes a major impact and one cannot fail to be impressed by the design and finish.
The all important kitchen and bathrooms are both modern and spacious and in fact , everywhere you turn this lovely house is pure quality Its location close to the Cregagh and Castlereagh Roads makes it even more highly desirable.
On the ground floor is a traditional living room which opens to a large open plan living space with lounge, dining room and kitchen . Upstairs are three bedrooms and family bathroom while there are the further benefits a downstairs cloakroom with w.c, floored roofspace and gas central heating. Stunning sliding doors lead from the open kitchen area to the rear garden with its lawn and decked patio areas.
The property has a generous site with spacious off street parking and a detached garage that also boasts two separate rooms that would be suitable for use as a home office or gym.
Properties of this size and with this finish do not appear on the market often and thus we highly recommend immediate viewing.
Ground Floor
HALLWAY:
CLOAKROOM:WC
2.3m x 1.3m (7' 7" x 4' 3")
LIVING ROOM:
3.7m x 3.6m (12' 2" x 11' 10")
Open to lounge
LOUNGE:
3.4m x 3.1m (11' 2" x 10' 2")
Open to dining room/ kitchen
DINING ROOM:KITCHEN
5.9m x 4.2m (19' 4" x 13' 9")
First Floor
LANDING:
BEDROOM (1):
3.6m x 3.1m (11' 10" x 10' 2")
BEDROOM (2):
3.4m x 3.1m (11' 2" x 10' 2")
BEDROOM (3):
2.5m x 2.4m (8' 2" x 7' 10")
BATHROOM:
2.4m x 1.7m (7' 10" x 5' 7")
Second Floor
ROOFSPACE:
Floored
Outside
Driveway
Rear garden with lawn and decked areas.
GARAGE:
4.5m x 4.m (14' 9" x 13' 1")
ROOM (1):
3.3m x 2.8m (10' 10" x 9' 2")
ROOM (2):
2.6m x 2.4m (8' 6" x 7' 10")
SHOWER ROOM:
Directions
Off Cregagh Road

