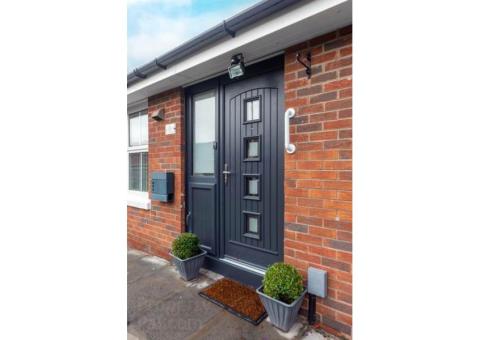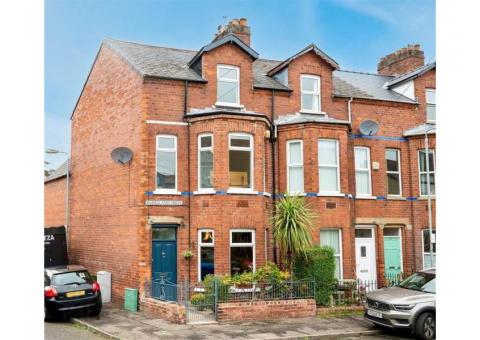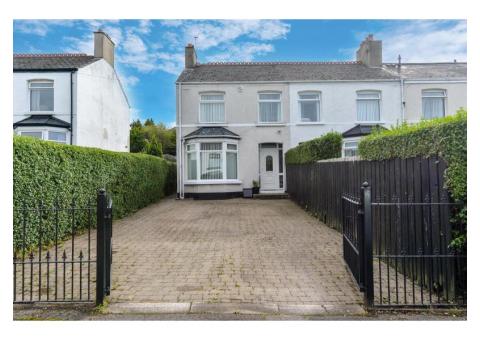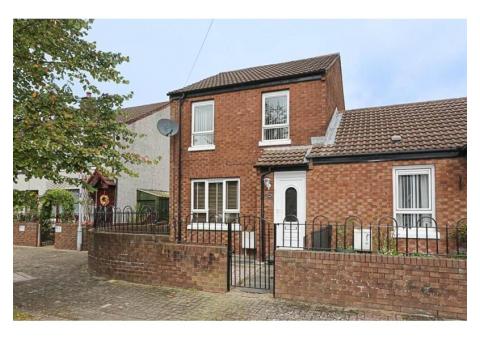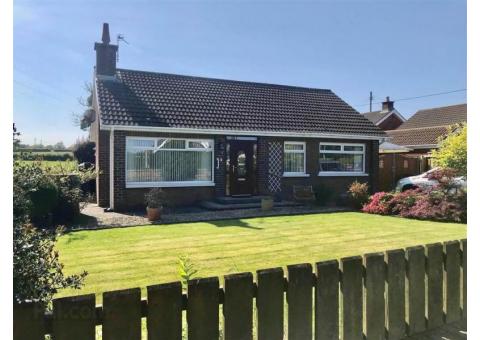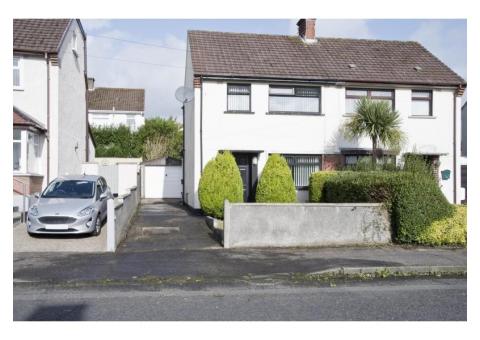Features
Well Presented Semi Detached Home
Three Bedrooms
Open Plan Living / Dining Room
Kitchen With A Range Of Units
Newly Fitted Bathroom Suite
Oil Fired Central Heating
Double Glazing Throughout
Forecourt and Enclosed Rear Garden
A Few Minutes Walk To All That Ballyhackamore Has To Offer
Offers Ease Of Access To An Excellent Range of Amenities & Arterial Routes To City Centre
A bright three bedroom semi detached home located in a highly popular and convenient location. Internally the property briefly comprises open plan living / dining room and a fitted kitchen on the ground level. On the first floor level there are three bedrooms and a bathroom with white suite. Externally there is an enclosed forecourt and rear garden. Additional benefits include oil fired central heating and double glazing.
The property's location offers ease of access to the areas leading schools, arterial routes to Belfast City Centre and all that Ballyhackamore Village has to offer.
Hardwood front door with reeded glazed inset leading to...
ENTRANCE HALL Access to under stair storage. Cornice ceiling. Solid oak floor.
LIVING / DINING ROOM 21' 8" x 9' 8" (6.626m x 2.952m) Feature open fire with cast iron inset, wooden mantle and decorative tiled hearth. Laminate wooden floor. Feature bay window. Cornice ceiling. Double french doors leading to rear garden.
KITCHEN 14' 9" x 5' 8" (4.518m x 1.739m) Range of high and low level units with formica worktop, 1.5 stainless steel sink unit with mixer tap. Intergrated Samsung oven with matching 4 ring ceramic hob and extractor hood. Plumbed for washing machine, space for tumble dryer and space for fridge freezer. Solid oak flooring. Access to rear garden.
Stairs to...
LANDING Access hatch to roofspace. Cornice ceiling.
BEDROOM ONE 10' 7" x 8' 11" (3.234m x 2.718m) Cornice ceiling.
BEDROOM TWO 8' 11" x 8' 7" (2.735m x 2.631m) Cornice ceiling. Hot press.
BEDROOM THREE 6' 9" x 6' 7" (2.068m x 2.031m)
BATHROOM Panelled bath with mixer taps and overhead Mira Sport electric shower unit. Low flush wc. Wall mounted wash hand basin with a mirrored storage unit. Heated towel radiator. Extractor fan. Fully tiled walls and tiled floor.
OUTSIDE Front forecourt and a combination of grass and patio area with boundary fencing and hedges at the rear. Oil boiler house.








