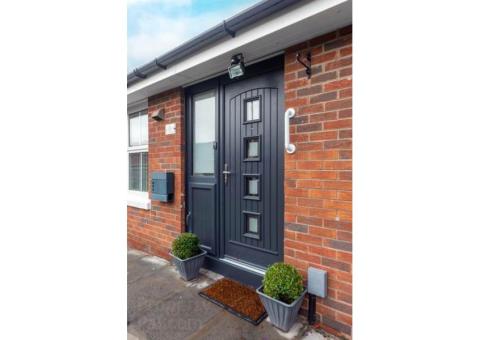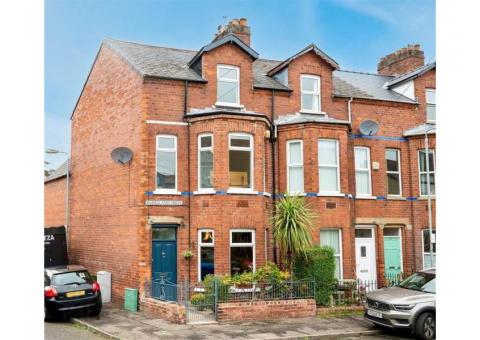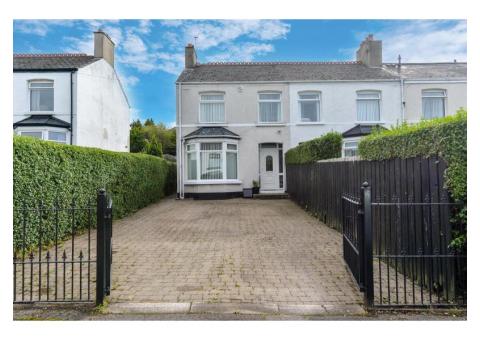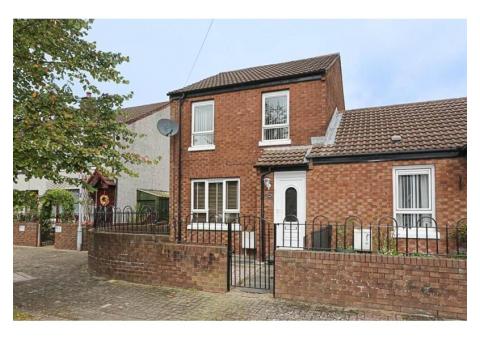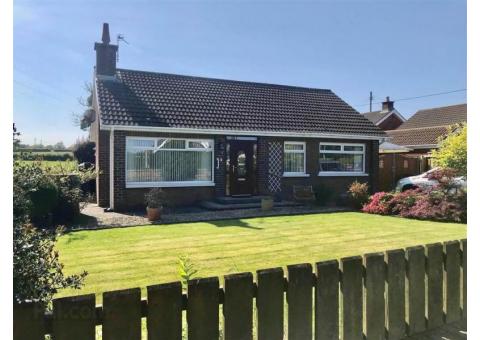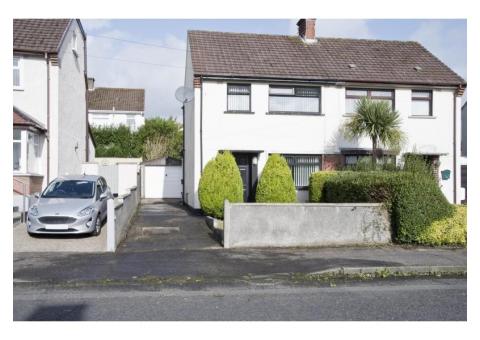Renovated terrace house in great location
Through lounge with bay window
Extended newly fitted modern kitchen with integrated appliances
2 good sized bedrooms
Newly fitted modern four piece bathroom
U.P.V.C. framed double glazing
Mains gas central heating
Forecourt and enclosed rear yard
Good two storey rear extension
Number 50 Oberon Street is located in a quiet cul-de-sac just off the Cregagh Road which has great local amenities and is a main bus route into Belfast City centre. This two bedroom terrace property has recently undergone refurbishment and the outcome is a modern home suitable for the first time buyer or investor to move straight into. Comprising entrance hall with timber laminate floor, through lounge with bay window, beautiful modern kitchen with integrated appliances, two good sized bedrooms and finally a contemporary four piece bathroom including fabulous walk in shower. Outside there is a paved forecourt and an enclosed yard to the rear. Viewing highly recommended.
Ground Floor
ENTRANCE HALL:
Timber laminate floor
THROUGH LOUNGE
6.98m x 2.77m (22' 11" x 9' 11")
Bay window, timber laminate floor and storage under stairs
KITCHEN:
3.45m x 2.34m (11' 4" x 7' 8")
Newly fitted modern range of high and low level fitted units in light cream finish with black handles, integrated stainless steel oven, ceramic hob, modern black angled extractor hood, integrated fridge freezer, integrated slimline dishwasher, breakfast bar and part tiled walls
First Floor
BEDROOM (1):
4.04m x 3.m (13' 3" x 9' 10")
Cornice
BEDROOM (2):
3.12m x 3.m (10' 3" x 9' 10")
Cornice
BATHROOM:
2.67m x 2.36m (8' 9" x 7' 9")
Newly fitted white suite with shower attachment and screen over bath, modern two drawer vanity unit with wash hand basin, W.C, large walk in shower cubicle with thermostatic shower, dual shower heads and sliding door, part tiled walls, chrome towel rail radiator, recessed spotlights and extractor fan
Outside
Paved forecourt and enclosed rear yard
Directions
Oberon street is located off the Cregagh Road






