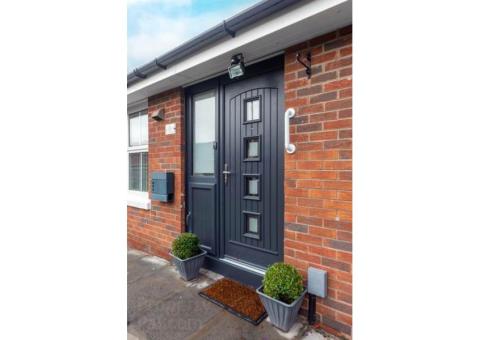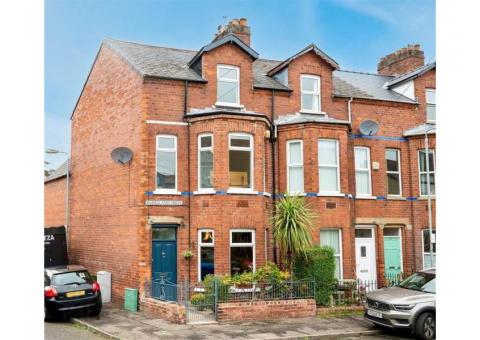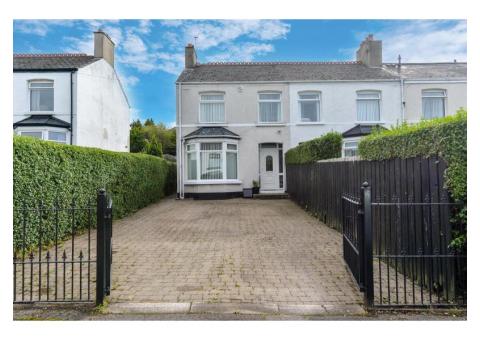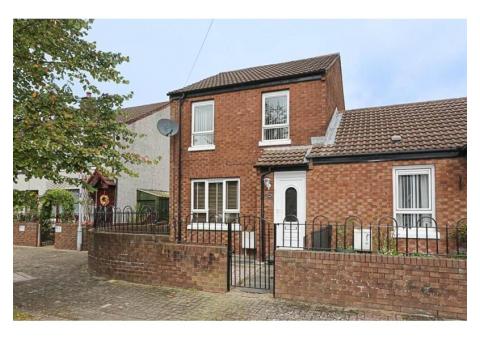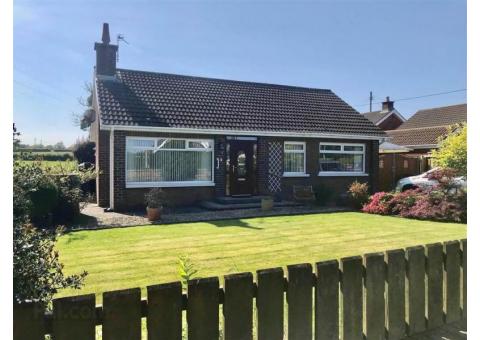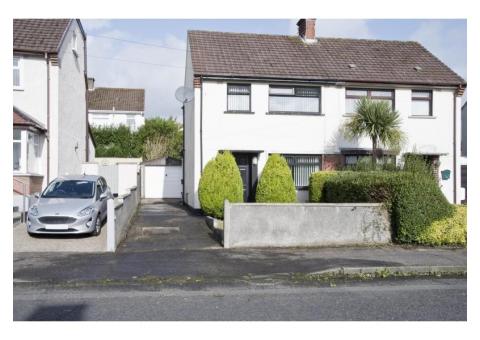Beautifully Presented Semi-Detached Cottage Located on the Cusp of Cherryvalley, East Belfast
Close Proximity to the Comber Greenway, Shandon Park Golf Club and Kings Square
Within the Catchment Area of Many Leading Local Primary and Secondary Schools
Doorstep Convenience to City Centre Bus Route
Abundance of Period Charm and Character Throughout
Bright and Tastefully Presented Accommodation Maintained to The Highest Standard by The Current Owners
Separate Lounge with Brick Fireplace
Modern Kitchen with Space for Built in Appliances and Ample Space for Casual Dining
Hallway with Additional Storage with Space for Washing Machine and Access to Gas Boiler
Shower Room with White Suite
Two Well Proportioned Bedrooms and Additional Storage
Gas Fired Central Heating
Extensive Enclosed Private Rear Courtyard With Southerly Aspect and Mature Outlook
Further Enclosed Private Rear Courtyard Ideal for Outdoor Entertaining
Ideally Suited to the Young Professional, Downsizer, First Time Buyer or Investor alike
Early Viewing Highly Recommended
Broadband Speed - Ultrafast
‘Ennisbrook Cottage’ provides a unique opportunity to acquire a delightful semi-detached cottage positioned on the Gilnahirk Road in East Belfast. These much admired quaint semi-detached cottages rarely present themselves to the open market for sale, with tasteful internal decor the property has retained much of its abundance of character and charm throughout.
Internally this most desirable home has been well cared for by its present owners and presented to an excellent standard. Of particular note is the downstairs reception space and built in storage leading to an excellent south facing rear courtyard with additional enclosed courtyard area. Other benefits include two well-proportioned bedrooms, shower room with white suite, gas fired central heating and UPVC double glazing.
The property is close to local amenities, schools, health centres and a varied range of shops, boutiques and restaurants. Located on Gilnahirk Road this address also offers excellent convenience to the Cherryvalley shops, Belfast City Centre for the city commuter, Belfast City Airport, David Lloyd Health and Leisure Centre and Ballyhackamore Village.
With so many attributes on offer it is only by personal appraisal that one can fully appreciate all that this fine home has to offer. We recommend viewing at your earliest convenience.
Entrance
COVERED ENTRANCE PORCH
With hardwood front door with fan glass top light and further top light, name plaque with Ennisbrook Cottage.
Ground Floor
RECEPTION PORCH
With laminate effect wooden flooring.
LOUNGE
3.76m x 3.51m (12' 4" x 11' 6")
at widest points
With outlook to front, laminate effect wooden flooring, Brick fireplace with tiled hearth.
KITCHEN/DINER
4.78m x 2.59m (15' 8" x 8' 6")
at widest points
Kitchen with range of high and low level units, laminate effect worktops, stainless steel single drainer sink with chrome taps, built-in stainless steel extractor fan with space for free standing cooker, space for dishwasher, space for fridge freezer, part tiled walls, laminate effect flooring, ample space for casual dining.
HALLWAY
With built-in storage cupboard with space for washing machine and access to gas boiler, glazed hardwood access door to rear courtyard.
SHOWER ROOM
2.41m x 2.11m (7' 11" x 6' 11")
Fitted shower room with white suite comprising low flush WC with push button, pedestal wash hand basin with chrome mixer tap, walk-in shower with fixed glass door and soakaway shower tray, electric shower with telephone attachment, tiled walls and picture window with vinyl flooring.
First Floor
LANDING
Access hatch to roofspace.
BEDROOM (1)
4.78m x 2.87m (15' 8" x 9' 5")
at widest points
Built-in wardrobe with outlook to front.
BEDROOM (2)
4.78m x 2.59m (15' 8" x 8' 6")
at widest points
With outlook to rear.
Outside
ENCLOSED FRONT FORECOURT
Part patioed with raised flowerbeds and concrete walkway.
ENCLOSED REAR COURTYARD
Enclosed rear courtyard with access gate to rear, further outdoor courtyard fully laid in concrete, ideal for outdoor entertaining and barbecuing, surrounding fencing and gate to rear alleyway.
Directions
Coming up the Gilnahirk Road from the Kings Road, number 87 is located on the right hand side before the Texaco Garage.






