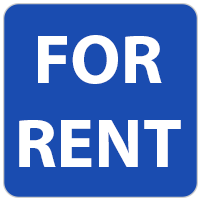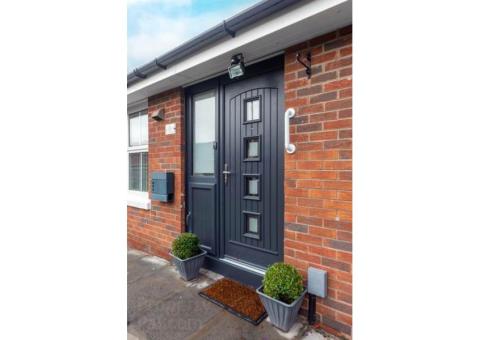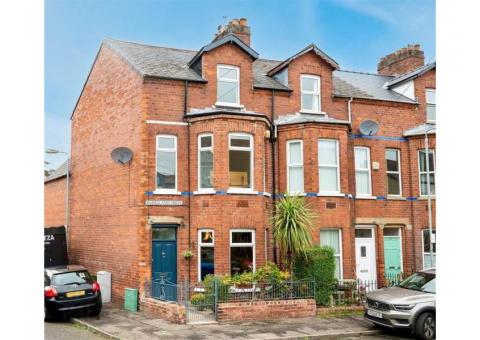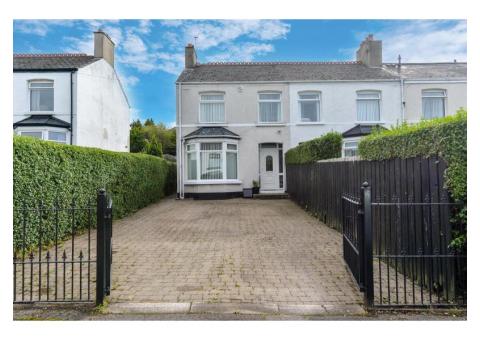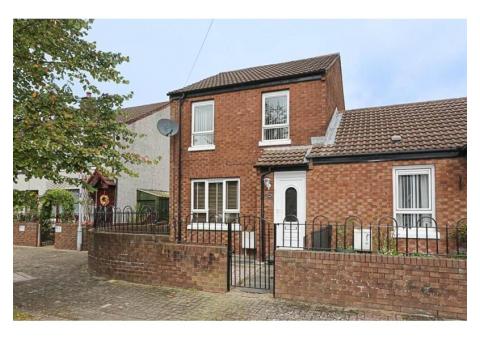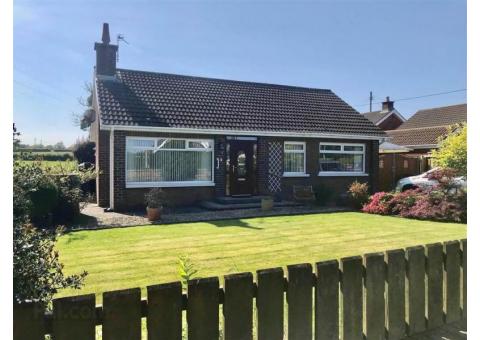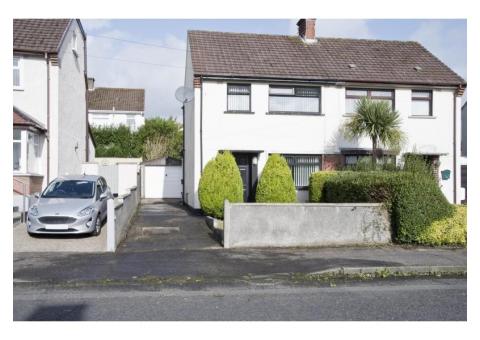Features
Well Presented Terrace
Bright Reception with Multi-Fuel Fire
Fitted Kitchen with Breakfast Bar Area
Classic White Bathroom Suite
2 Bedrooms
Gas Fired Central Heating
UPVC Double Glazing
Secure Driveway
Enclosed Rear Garden
Rental Potential c. £695PCM
An extremely well presented property in a very popular location which is sure to appeal to first-time buyers, investors and smaller families in particular.
Internally the dwelling comprises of an entrance hall, bright reception with multi-fuel fire, modern fitted kitchen, rear hall, classic white bathroom suite and two well proportioned bedrooms. Outside there is off-street parking to the front and an enclosed rear garden with decked area.
The property further benefits from gas fired central heating and full uPVC double glazing.
Woodvale Parade is conveniently located close to many leading shops and amenities including Ballygomartin Tesco and Woodvale Park. It also shares excellent bus services to Belfast City Centre.
Contact Rea Estates NOW for further details or to arrange an appointment to view.
Ground Floor
Hallway
PVC front door with smoked glass inset, double panelled radiator, stairs leading to first floor
Living Room 3.82m x 3.68m (12'6" x 12'0")
Attractive fireplace and surround with multi-fuel fire inset, wood laminate flooring, double panelled radiator, under stair storage
Kitchen 2.24m x 4.72m (7'4" x 15'5")
Fitted kitchen with both high and low level units, tiled splash backs and contrasting worktops, sink and drainer with mixer taps, cooker space with extractor hood, plumbed for a washing machine, tile effect laminate flooring, double panelled radiator, breakfast bar area, leading to:
Back Hall
Tile effect laminate flooring, wall mounted gas boiler, access to rear garden
First Floor
Landing
Access to roof space
Bathroom
Classic white bathroom suite including low flush WC, wall mounted wash hand basin and panelled bath with electric shower overhead, tile effect laminate flooring, tiled walls, double panelled radiator
Front Bedroom 3.09m x 4.73m (10'1" x 15'6")
Enclosed storage cupboard, panelled radiator
Rear Bedroom 2.98m x 2.52m (9'9" x 8'3")
Enclosed storage cupboard, panelled radiator
Outside
Front
Metal privacy gates leading to tarmac driveway, separate pedestrian entrance gate
Rear
Enclosed garden laid out in lawn with decking area and wood panelled fencing surround, access to rear entry, exterior lighting, water tap

