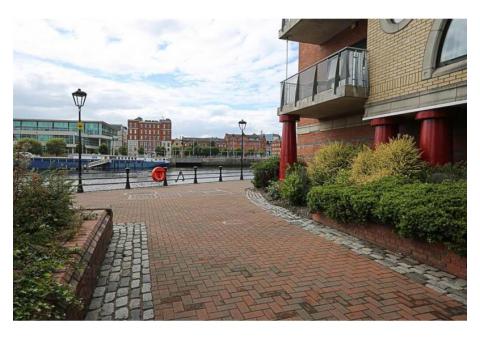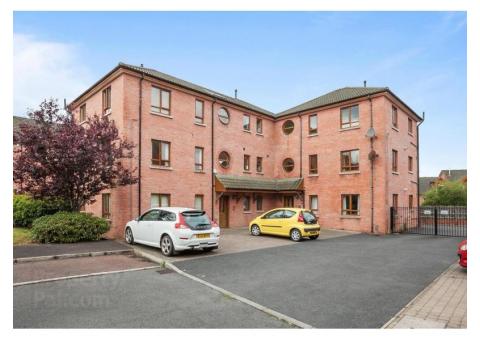Excellent First Floor Apartment
Spacious Open Plan Living
Modern Kitchen
Two Double Bedrooms
Contemporary Bathroom Suite
Communal Gym
Gated Underground Car Parking
Sought After Location & Development
Well Maintained Communal Gardens
Gas Fired Central Heating & PVC Double Glazing
We are delighted to offer for sale this beautifully presented first floor, two-bedroom apartment within the sought after development of Old Bakers Court, located just off the Ravenhill Road in South-East Belfast.
The apartment comprises a bright and spacious open plan living space, with a modern kitchen, two double bedrooms, and contemporary bathroom suite. The apartment further benefits from gas fired central heating, and PVC double glazing throughout.
Externally, there is a communal gym and gated underground car parking.
Old Bakers Court is only a short walk away from Ormeau Park and the bustling shops, cafes and restaurants along the Ormeau Road. Metro bus services to Belfast city centre and Forestside Shopping Complex can be found along the Ravenhill Road.
This excellent apartment will be sure to appeal to a wide range of purchasers and early viewing is highly recommended.
Open Plan Living Room & Kitchen 21'3" x 15'8" (6.48m x 4.78m). Bright and spacious living room with recessed downlights, built in storage cupboard and outlook to front. The kitchen offers a good range units, single drainer, stainless steel extractor hood and wall panelling, four ring gas hob and electric oven. The kitchen has also been plumbed for washing machine, and there is a space for a fridge freezer. The kitchen has been finished with a tiled floor and partially tiled walls.
Bedroom One 15'4" x 8'4" (4.67m x 2.54m). Double bedroom with carpet, built in wardrobe, carpet flooring and outlook to rear.
Bedroom Two 11'3" x 8'4" (3.43m x 2.54m). Double bedroom (currently being used as a study) with carpet flooring and outlook to rear.
Bathroom 6'9" x 6'1" (2.06m x 1.85m). Modern bathroom suite, to include a low flush wc, wash hand basin with mixer taps and bath with overhead shower. The bathroom has been finished with laminate flooring, and pvc wall panelling.
Outside Outside the property there is a gated underground car park, and communal gym as seen in the photographs.
Management Fees £780 per annum.
EPC B - 81/82
IMPORTANT NOTE TO PURCHASERS:
We endeavour to make our sales particulars accurate and reliable, however, they do not constitute or form part of an offer or any contract and none is to be relied upon as statements of representation or fact. Any services, systems and appliances listed in this specification have not been tested by us and no guarantee as to their operating ability or efficiency is given. All measurements have been taken as a guide to prospective buyers only, and are not precise. Please be advised that some of the particulars may be awaiting vendor approval. If you require clarification or further information on any points, please contact us, especially if you are traveling some distance to view. Fixtures and fittings other than those mentioned are to be agreed with the seller.







