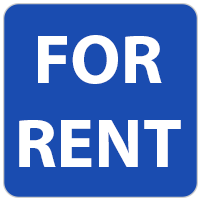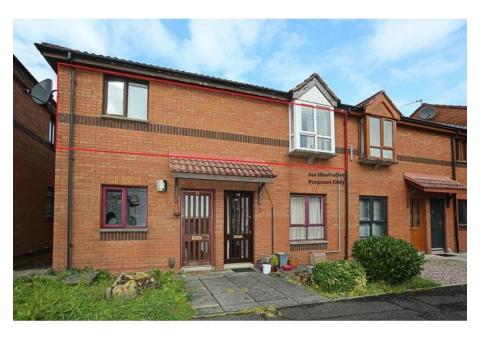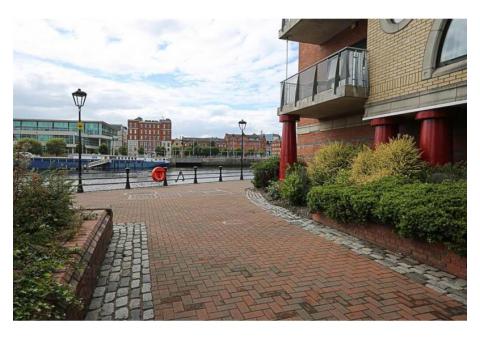Features
1st Floor Apartment in a Popular Modern Development
Generous Lounge Open Plan to Dining Area
Open Plan Modern Fitted Kitchen with Built in Appliances
Double Bedroom
Shower Room with White Suite
Gas Central Heating/uPVC Double Glazed Windows
Extremely Well Presented Throughout
Residents Parking and Communal Grounds
Convenient to many Amenities including Forestside Shopping Complex and The Lagan Tow Path
Ideal for Owner Occupiers or Investors
This well presented 1st floor apartment is ideally located in a prime cul de sac location within this popular modern development.
The property offers spacious accommodation comprising a generous and bright living room with dining area which is open plan to the modern kitchen. There is also a large double bedroom with en-suite shower room. Externally the communal grounds are well presented and the apartment benefits from a private car parking space with gated entrance.
Set in a convenient location, close to Belfast and convenient to a range of amenities including The Lagan Towpath, Belfast Boat Club and public transport, this property can only be fully appreciated on internal inspection.
Communal front door and stairs to..
1ST FLOOR Communal hallway, front door to..
ENTRANCE HALL Laminate wood effect floor, intercom system, storage cupboard with gas fired boiler
LOUNGE WITH DINING AREA 17' 5" x 10' 8" (5.31m x 3.25m) Laminate wood effect floor, open plan to..
KITCHEN 12' 7" x 8' 2" (3.84m x 2.49m) Range of high and low level units, work surfaces, 1.5 bowl single drainer stainless steel sink unit with mixer tap, 4 ring gas hob with electric oven under and extractor fan, integrated fridge freezer, integrated washing machine, tiled floor, part tiled walls
BEDROOM 11' 10" x 9' 1" (3.61m x 2.77m) Laminate wood effect floor
SHOWER ROOM White suite comprising 1/2 pedestal wash hand basin with splash tiling, low flush WC, panelled shower cubicle, low voltage spots, extractor fan, tiled floor
OUTSIDE Well maintained communal grounds and allocated parking









