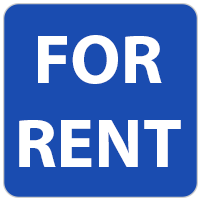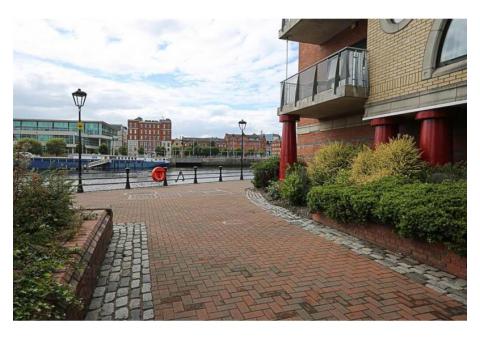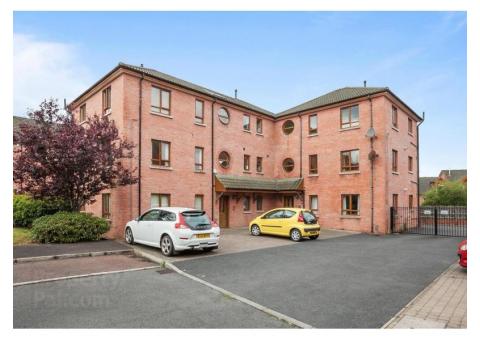First Floor Apartment
Lounge/Dining Room with Views to Belfast Harbour and Mature Outlook
Fitted Kitchen with Range of Integrated Appliances
Two Well Proportioned Double Bedrooms
Fitted Bathroom
Gas Fired Central Heating
uPVC Double Glazing
Residents and Visitor Parking
Convenient and Ever Sought After Location
Close to Belfast, George Best City Airport, Belmont, Ballyhackamore and Holywood
Ten Minutes' Drive of Central Belfast
In Close Proximity to Highly Sought After Schools
Suitable for a Range of Purchasers
Outside Bin Store
Ultrafast Broadband Available
This first floor apartment provides fantastic accommodation and is suitable for first time buyers, downsizers, and investors alike. Internally the property comprises of a fitted kitchen with a range of integrated appliances, lounge with mature outlook, two well-proportioned bedrooms and a family bathroom.
Externally there is allocated parking, an outdoor storage cupboard and an area within raised flowerbeds.
Glendhu Manor is a fantastic location being situated just off the Old Holywood Road giving great access to local amenities such as Tesco Knocknagoney, George Best Belfast City Airport, Holywood Exchange and is also within walking distance to local bus links and a range of highly regarded schools.
Entrance
Hardwood and glazed front door through to reception porch.
RECEPTION PORCH:
With original parquet flooring and electrics, steps leading up to first floor landing with access to roofspace, hotpress cupboard with shelving.
First Floor
LOUNGE:
5.26m x 3.86m (17' 3" x 12' 8")
With laminate wood effect floor, dual aspect to front with mature outlook.
KITCHEN:
2.72m x 2.11m (8' 11" x 6' 11")
Fitted kitchen with range of high and low level units, space for fridge freezer, integrated oven, four ring hob, extractor above, space for washing machine, stainless steel sink and drainer, chrome mixer taps, mature outlook to rear with views to Belfast Harbour, Logic combi gas boiler, tiled floor.
BEDROOM (1):
4.34m x 2.87m (14' 3" x 9' 5")
Outlook to front with two built-in robes.
BEDROOM (2):
3.51m x 2.92m (11' 6" x 9' 7")
Outlook to front.
BATHROOM:
Beige suite comprising of low flush WC, pedestal wash hand basin with hot and cold taps, panelled bath with electric shower with telephone handle attachment and hot and cold taps, mosaic laminate effect floor, fully tiled walls, extractor fan.
Outside
Driveway parking for one and storage cupboard.
Directions
Travelling up Garnerville Road take the left onto Glendhu Manor and the take the first left and follow the cul de sac around. Number 58 is located on your left hand side.







